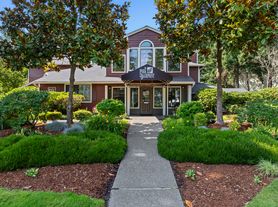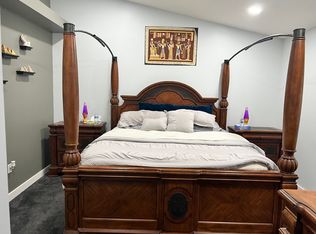Experience luxury living in this beautifully remodeled home in the sought-after Browns Point neighborhood. Enjoy stunning views of the Puget Sound from both the second and third floors. The spacious living room opens up with multi-glide doors to a patio featuring a fireplaceperfect for indoor-outdoor gatherings. The open-concept kitchen boasts a large quartz island, ideal for entertaining. This 3-bedroom, 2.5-bath home includes a basement with a wine cellar, sauna, and an entertainment area, along with space for a gym that leads directly to the expansive 4-car garage. The primary suite offers a walk-in closet, a spa-like 5-piece bath, and a private balcony with sweeping views. This home truly has it all.
Terms:
Rent 4795
Deposit 4695
1 year lease minimum
No pets please.
Criteria
Minimum Credit score 625+
Monthly Income 3 times rent.
4 years of verifiable rental history
#3302
House for rent
$4,795/mo
6720 Soundview Dr NE, Tacoma, WA 98422
3beds
3,001sqft
Price may not include required fees and charges.
Single family residence
Available now
No pets
Attached garage parking
What's special
Open-concept kitchenPrimary suiteWalk-in closetLarge quartz islandSpace for a gymPatio featuring a fireplaceBeautifully remodeled home
- 13 days |
- -- |
- -- |
Zillow last checked: 8 hours ago
Listing updated: December 04, 2025 at 06:57pm
Travel times
Looking to buy when your lease ends?
Consider a first-time homebuyer savings account designed to grow your down payment with up to a 6% match & a competitive APY.
Facts & features
Interior
Bedrooms & bathrooms
- Bedrooms: 3
- Bathrooms: 3
- Full bathrooms: 2
- 1/2 bathrooms: 1
Features
- Sauna, View, Walk In Closet
Interior area
- Total interior livable area: 3,001 sqft
Property
Parking
- Parking features: Attached
- Has attached garage: Yes
- Details: Contact manager
Features
- Patio & porch: Deck
- Exterior features: Security: none, View Type: Ocean Views, View Type: Views of Puget Sound, Walk In Closet, Wine Cellar
- Spa features: Sauna
- Fencing: Fenced Yard
- Has view: Yes
- View description: Water View
Details
- Parcel number: 3415000794
Construction
Type & style
- Home type: SingleFamily
- Property subtype: Single Family Residence
Community & HOA
HOA
- Amenities included: Sauna
Location
- Region: Tacoma
Financial & listing details
- Lease term: Contact For Details
Price history
| Date | Event | Price |
|---|---|---|
| 11/26/2025 | Listed for rent | $4,795$2/sqft |
Source: Zillow Rentals | ||
| 7/15/2022 | Sold | $1,395,000-2.1%$465/sqft |
Source: | ||
| 6/14/2022 | Pending sale | $1,425,000$475/sqft |
Source: | ||
| 5/31/2022 | Price change | $1,425,000-3.4%$475/sqft |
Source: | ||
| 5/19/2022 | Listed for sale | $1,475,000+1379.2%$492/sqft |
Source: | ||

