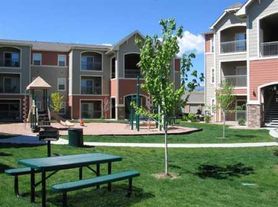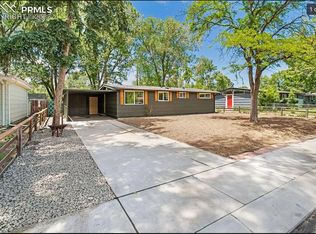Welcome to your new upgraded rental home that has been remodeled with granite countertops in the kitchen new appliances, new carpeting and fresh paint. 5 large bedrooms and large walk in closets as well. The kitchen boasts a nice working space for your recipe/grocery lists planning. The kitchen is the center of the home with a beautiful island open floor plan that leads to the family room and nice sized cozy fireplace. The basement has a huge additional family room, a full bathroom and 2 large bedrooms are located in the basement. There is another additional unfinished bonus room perfect for crafting or additional storage, game room. Attached 2 car garage. The backyard it a wrap around with a flagstone patio and a shed. Groundskeeping is included with rent !!All prospective tenants have the right to provide to us a portable tenant screening report, as defined in section 38-12-902(2.5), Colorado revised statutes; and if the prospective tenant provides us with a portable tenant screening report, we are prohibited from: charging the prospective tenant a fee for us to access or use the portable tenant screening report. Agent to Show.
House for rent
$3,385/mo
6739 Summer Grace St, Colorado Springs, CO 80923
5beds
3,336sqft
Price may not include required fees and charges.
Singlefamily
Available now
No pets
Central air
Dryer included laundry
Attached garage parking
Forced air, fireplace
What's special
Cozy fireplaceFlagstone patioAdditional family roomFresh paintNew appliancesGranite countertopsOpen floor plan
- 4 days |
- -- |
- -- |
Travel times
Looking to buy when your lease ends?
Consider a first-time homebuyer savings account designed to grow your down payment with up to a 6% match & a competitive APY.
Facts & features
Interior
Bedrooms & bathrooms
- Bedrooms: 5
- Bathrooms: 3
- Full bathrooms: 3
Rooms
- Room types: Dining Room, Family Room, Office
Heating
- Forced Air, Fireplace
Cooling
- Central Air
Appliances
- Laundry: Dryer Included, Washer Included
Features
- Double Paned Windows, Double Sinks, Fireplace, Storm Doors, Walk-In Closet(s), Walk-in Closet
- Has basement: Yes
- Has fireplace: Yes
Interior area
- Total interior livable area: 3,336 sqft
Property
Parking
- Parking features: Attached
- Has attached garage: Yes
- Details: Contact manager
Features
- Exterior features: Attached Garage, Double Paned Windows, Double Sinks, Dryer Included, Fireplace, Heating system: Forced Air, Kitchen, Laundry Space, Living Room, Main Level - Primary Bedroom, Pets - No, Smart Home Appliances, Storm Doors, Walk-in Closet, Washer Included, Yard (Fenced)
Details
- Parcel number: 5318402069
Construction
Type & style
- Home type: SingleFamily
- Property subtype: SingleFamily
Condition
- Year built: 2002
Community & HOA
Location
- Region: Colorado Springs
Financial & listing details
- Lease term: Contact For Details
Price history
| Date | Event | Price |
|---|---|---|
| 11/8/2025 | Listed for rent | $3,385+93.4%$1/sqft |
Source: Pikes Peak MLS #12909914 | ||
| 7/12/2014 | Listing removed | $1,750$1/sqft |
Source: Cornerstone Real Estate Team | ||
| 6/27/2014 | Listed for rent | $1,750+3%$1/sqft |
Source: Cornerstone Real Estate Team | ||
| 7/7/2012 | Listing removed | $1,699$1/sqft |
Source: Cornerstone Retail Team #751095 | ||
| 5/15/2012 | Listed for rent | $1,699$1/sqft |
Source: Cornerstone Retail Team #751095 | ||

