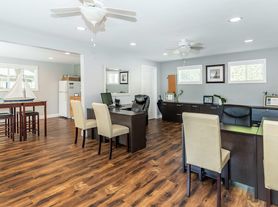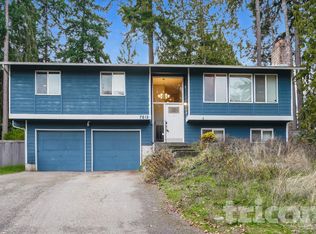6 bedroom, 3.5 bath home on 2.82 acres with 169 feet of high-bank waterfront. 2 primary suites, office, den, family room and eat-in kitchen. Beautiful fireplace in living room and wood insert in family room. One primary suite with walk in glass brick shower and walk in closet. Expansive deck and yard. Beautiful views of mountains and water. Lawn service included. Washer and dryer hook-ups. New cliff side staircase with decks down to beach. Home is furnished. Tenant liability insurance required.Bobbi Alger
House for rent
$4,000/mo
6832 Illahee Rd NE, Bremerton, WA 98311
6beds
4,400sqft
Price may not include required fees and charges.
Single family residence
Available now
What's special
Eat-in kitchenWalk in closetExpansive deckFamily room
- 50 days |
- -- |
- -- |
Zillow last checked: 11 hours ago
Listing updated: December 03, 2025 at 03:03am
Travel times
Looking to buy when your lease ends?
Consider a first-time homebuyer savings account designed to grow your down payment with up to a 6% match & a competitive APY.
Facts & features
Interior
Bedrooms & bathrooms
- Bedrooms: 6
- Bathrooms: 4
- Full bathrooms: 3
- 1/2 bathrooms: 1
Features
- Walk In Closet
Interior area
- Total interior livable area: 4,400 sqft
Property
Parking
- Details: Contact manager
Features
- Exterior features: Lawn Care included in rent, Walk In Closet
Details
- Parcel number: 30250240502000
Construction
Type & style
- Home type: SingleFamily
- Property subtype: Single Family Residence
Community & HOA
Location
- Region: Bremerton
Financial & listing details
- Lease term: Contact For Details
Price history
| Date | Event | Price |
|---|---|---|
| 10/18/2025 | Listed for rent | $4,000$1/sqft |
Source: Zillow Rentals | ||
| 10/16/2025 | Listing removed | $1,634,000$371/sqft |
Source: John L Scott Real Estate #2370612 | ||
| 9/11/2025 | Price change | $1,634,000-0.3%$371/sqft |
Source: John L Scott Real Estate #2370612 | ||
| 7/18/2025 | Price change | $1,639,000-1.5%$373/sqft |
Source: John L Scott Real Estate #2370612 | ||
| 6/19/2025 | Price change | $1,664,000-0.6%$378/sqft |
Source: John L Scott Real Estate #2370612 | ||

