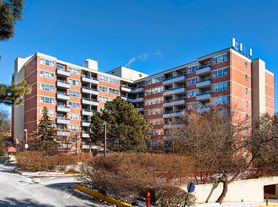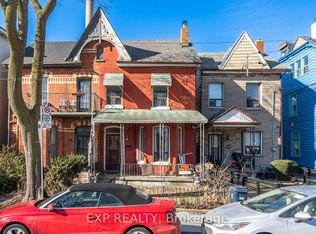Welcome to your brand-new home in the heart of Toronto's East End! This fully renovated semi-detached 2-storey home offers over 1,000 sq. ft. of bright, above-grade living space, thoughtfully designed and completely rebuilt from the ground up-with permits, inspections, and all work done to modern code. Every detail has been carefully executed to deliver comfort, efficiency, and contemporary style. Enjoy 8-10 ft ceiling heights, all-new windows, doors, trim, flooring, kitchens, and baths, plus new electrical, plumbing, drywall, framing, insulation, and exterior finishes. The result is a solid, energy-efficient home that feels brand new inside and out-no more freezing winters or overheated summers! Stay comfortable year-round with a new furnace, central A/C, and on-demand, power-vented hot water system. The modern open-concept kitchen features beautiful quartz countertops, sleek new cabinetry, and space to entertain in style. The functional layout includes 2 spacious bedrooms + 1 den, a 4-piece main bathroom, and a 2-piece powder room on the main level, perfect for guests. Step outside to your private west-facing deck, ideal for enjoying evening sunsets or a quiet morning coffee. Practical upgrades continue with private en-suite laundry, ample storage, and separate gas and hydro meters for full control over your utilities. The exterior shines with new landscaping, a new roof, and modern curb appeal that makes this home truly stand out. Located in a vibrant, family-friendly community just a 3-minute walk to TTC, including buses and Coxwell Subway Station, and moments from The Danforth's shops, restaurants, parks, schools, and community events. Street parking available via the City at a reasonable cost. Rent: $3,300/month + utilities (heat, hydro, internet/cable). Included: water & waste collection. Available immediately-modern, bright, and built to last. ** Additional pictures to follow
House for rent
C$3,300/mo
686 Rhodes Ave UNIT 1, Toronto, ON M4J 4X6
2beds
Price may not include required fees and charges.
Singlefamily
Available now
-- Pets
Central air
In unit laundry
-- Parking
Natural gas, forced air, fireplace
What's special
Modern open-concept kitchenBeautiful quartz countertopsSleek new cabinetryPrivate west-facing deckNew landscapingNew roofModern curb appeal
- 19 hours |
- -- |
- -- |
Travel times
Looking to buy when your lease ends?
Consider a first-time homebuyer savings account designed to grow your down payment with up to a 6% match & a competitive APY.
Facts & features
Interior
Bedrooms & bathrooms
- Bedrooms: 2
- Bathrooms: 2
- Full bathrooms: 2
Heating
- Natural Gas, Forced Air, Fireplace
Cooling
- Central Air
Appliances
- Included: Dryer, Washer
- Laundry: In Unit, In-Suite Laundry
Features
- Upgraded Insulation
- Has fireplace: Yes
Property
Parking
- Details: Contact manager
Features
- Stories: 2
- Exterior features: Contact manager
Construction
Type & style
- Home type: SingleFamily
- Property subtype: SingleFamily
Materials
- Roof: Shake Shingle
Utilities & green energy
- Utilities for property: Water
Community & HOA
Location
- Region: Toronto
Financial & listing details
- Lease term: Contact For Details
Price history
Price history is unavailable.

