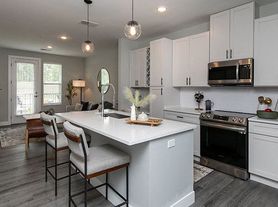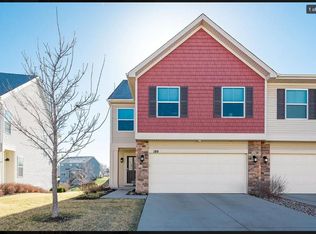Executive rental in the sought after West Des Moines community (Waukee Schools).
This property is located off of Jordan Creek Pkwy & mins to Jordan Creek Town Center, as well as Wells Fargo & Athene locations. This stunning home boasts over 2700 sq ft of fin living space including fin basement. As you enter you are greeted w/ an open entry that is adjacent to an office space w/ French doors as well as formal dining room. Continuing on the 1st floor you will find a great room equipped w/ gas fireplace. Adjacent to the GR is eat in kitchen that over looks the Pergola covered deck! The kitchen is equipped w/ SS apps, center island, great counter/cabinet space. Upstairs provides generous sized master suite w/ vaulted ceiling, includes w/in closest, master bath with dual sinks, Jacuzzi tub & w/in shower. Three additional beds w/ 1 full bath rounds out the 2nd level. The lower level provides excellent family room w/ another 3/4 bath
No Pets
Tenant pays all utilities.
Lawn Care/Snow Removal: Tenant's responsibility
No Smoking
All Renters Warehouse - Iowa residents are enrolled in the Resident Benefits Package (RBP) for $45.95/month which includes liability insurance, credit building to help boost the resident's credit score, with timely rent payments, HVAC air filter delivery (for applicable properties), move-in concierge service, making utility connection and home service setup a breeze during your move-in, our best-in-class, resident rewards program, and much more! More details upon application.
Application Process: Background and soft credit check required. 12 month lease minimum. There is a $50 application fee per adult, deposit pends on Credit score, and if approved, there is a one time administrative fee of $150.
Deposit pends on background and credit.
Contact Renters Warehouse with additional questions. Licensed in the State of Iowa
House for rent
$2,500/mo
6874 Dakota Dr, West Des Moines, IA 50266
4beds
1,951sqft
Price may not include required fees and charges.
Single family residence
Available Thu Nov 20 2025
No pets
Central air
-- Laundry
-- Parking
-- Heating
What's special
Gas fireplaceFormal dining roomPergola covered deckExcellent family roomCenter islandSs appsVaulted ceiling
- 13 days |
- -- |
- -- |
Travel times
Looking to buy when your lease ends?
Consider a first-time homebuyer savings account designed to grow your down payment with up to a 6% match & a competitive APY.
Facts & features
Interior
Bedrooms & bathrooms
- Bedrooms: 4
- Bathrooms: 3
- Full bathrooms: 3
Cooling
- Central Air
Appliances
- Included: Dishwasher, Refrigerator
Interior area
- Total interior livable area: 1,951 sqft
Property
Parking
- Details: Contact manager
Features
- Exterior features: No Utilities included in rent
Details
- Parcel number: 1612180008
Construction
Type & style
- Home type: SingleFamily
- Property subtype: Single Family Residence
Community & HOA
Location
- Region: West Des Moines
Financial & listing details
- Lease term: 1 Year
Price history
| Date | Event | Price |
|---|---|---|
| 10/19/2025 | Listed for rent | $2,500+19.3%$1/sqft |
Source: Zillow Rentals | ||
| 5/31/2017 | Listing removed | $2,095$1/sqft |
Source: Renters Warehouse | ||
| 5/4/2017 | Price change | $2,095-6.9%$1/sqft |
Source: Renters Warehouse | ||
| 4/14/2017 | Listed for rent | $2,250$1/sqft |
Source: Renters Warehouse | ||
| 3/31/2017 | Sold | $275,000-1.8%$141/sqft |
Source: | ||

