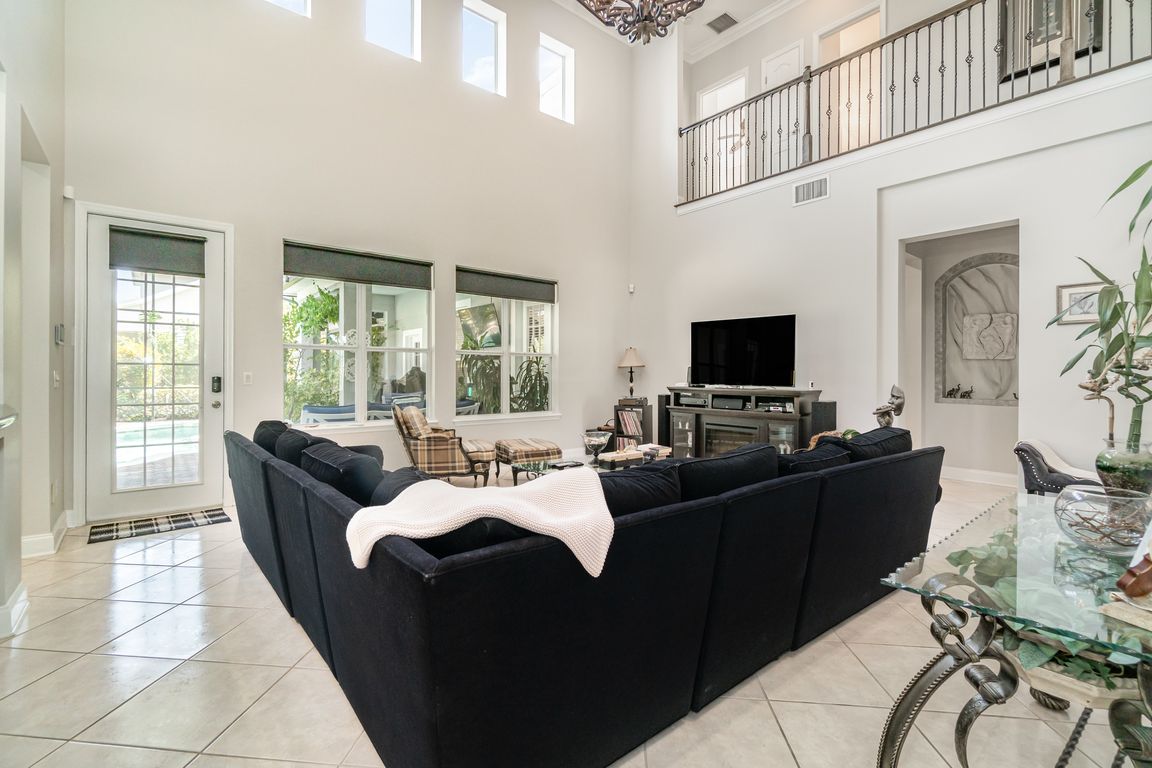
For sale
$820,000
5beds
3,345sqft
6905 Nobleton Dr, Windermere, FL 34786
5beds
3,345sqft
Single family residence
Built in 2005
7,936 sqft
2 Attached garage spaces
$245 price/sqft
$75 monthly HOA fee
What's special
Corner-lot pool homeSparkling poolUpdated garage door systemCustom chandeliersChair railsFrench doorsDesigner window treatments
HOME SHOWS LIKE A MODEL—every turn feels curated. From manicured landscaping to a grand foyer crowned with custom chandeliers and elegant crown molding, the charm is instant and undeniable. This corner-lot pool home delivers space, style, and privacy with 5 bedrooms, 3 full baths, and 2 half baths and freshly painted ...
- 4 days |
- 1,082 |
- 108 |
Source: Stellar MLS,MLS#: O6356553 Originating MLS: Orlando Regional
Originating MLS: Orlando Regional
Travel times
Living Room
Kitchen
Primary Bedroom
Zillow last checked: 8 hours ago
Listing updated: November 09, 2025 at 07:03am
Listing Provided by:
Tony Tate, PLL 352-820-6146,
LPT REALTY, LLC 877-366-2213,
Anissa King 407-256-4555,
LPT REALTY, LLC
Source: Stellar MLS,MLS#: O6356553 Originating MLS: Orlando Regional
Originating MLS: Orlando Regional

Facts & features
Interior
Bedrooms & bathrooms
- Bedrooms: 5
- Bathrooms: 5
- Full bathrooms: 3
- 1/2 bathrooms: 2
Primary bedroom
- Features: Walk-In Closet(s)
- Level: First
- Area: 280 Square Feet
- Dimensions: 20x14
Bedroom 2
- Features: Walk-In Closet(s)
- Level: Second
- Area: 110 Square Feet
- Dimensions: 11x10
Bedroom 3
- Features: Walk-In Closet(s)
- Level: Second
- Area: 120 Square Feet
- Dimensions: 12x10
Bedroom 4
- Features: Walk-In Closet(s)
- Level: Second
- Area: 132 Square Feet
- Dimensions: 12x11
Bedroom 5
- Features: Walk-In Closet(s)
- Level: Second
- Area: 132 Square Feet
- Dimensions: 12x11
Primary bathroom
- Features: Tub with Separate Shower Stall
- Level: First
Dinette
- Level: First
- Area: 90 Square Feet
- Dimensions: 10x9
Dining room
- Level: First
- Area: 156 Square Feet
- Dimensions: 13x12
Family room
- Level: First
- Area: 360 Square Feet
- Dimensions: 20x18
Kitchen
- Features: Breakfast Bar, Pantry
- Level: First
- Area: 120 Square Feet
- Dimensions: 12x10
Living room
- Level: First
- Area: 144 Square Feet
- Dimensions: 12x12
Heating
- Central
Cooling
- Central Air
Appliances
- Included: Dishwasher, Disposal, Dryer, Tankless Water Heater, Washer
- Laundry: Electric Dryer Hookup, Inside
Features
- Ceiling Fan(s), Central Vacuum, Crown Molding, Eating Space In Kitchen, Kitchen/Family Room Combo, Thermostat, Vaulted Ceiling(s), Walk-In Closet(s)
- Flooring: Brick/Stone, Other, Tile, Hardwood
- Windows: Window Treatments
- Has fireplace: No
Interior area
- Total structure area: 4,544
- Total interior livable area: 3,345 sqft
Video & virtual tour
Property
Parking
- Total spaces: 2
- Parking features: Garage - Attached
- Attached garage spaces: 2
Features
- Levels: Two
- Stories: 2
- Exterior features: Irrigation System, Lighting, Rain Gutters, Sprinkler Metered
- Has private pool: Yes
- Pool features: In Ground
Lot
- Size: 7,936 Square Feet
Details
- Parcel number: 242327542701830
- Zoning: P-D
- Special conditions: None
Construction
Type & style
- Home type: SingleFamily
- Property subtype: Single Family Residence
Materials
- Block, Stucco
- Foundation: Block, Slab
- Roof: Shingle
Condition
- New construction: No
- Year built: 2005
Utilities & green energy
- Sewer: Public Sewer
- Water: Public
- Utilities for property: Cable Available, Electricity Connected, Fiber Optics, Sewer Connected, Sprinkler Meter
Community & HOA
Community
- Subdivision: LAKES WINDERMERE PH 01 49 108
HOA
- Has HOA: Yes
- HOA fee: $75 monthly
- HOA name: Troy Jones
- HOA phone: 407-982-1540
- Pet fee: $0 monthly
Location
- Region: Windermere
Financial & listing details
- Price per square foot: $245/sqft
- Tax assessed value: $665,842
- Annual tax amount: $5,194
- Date on market: 11/7/2025
- Cumulative days on market: 5 days
- Ownership: Fee Simple
- Total actual rent: 0
- Electric utility on property: Yes
- Road surface type: Asphalt