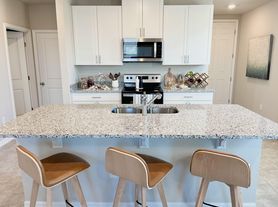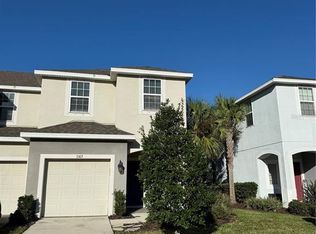Beautiful 3-bedroom, 2 bath townhome with a one-car garage.
The main floor features an open layout plan with the kitchen flowing into the living and dining room area, perfect for unwinding and entertaining. The newly renovated kitchen includes brand new stainless steel appliances, a center island with quartz countertop and a walk-in pantry. There is a half bathroom and extra storage space under the stairway.
All three bedrooms are on the second floor which features laminated wood flooring. The master bedroom is large enough to accommodate a king-size bed and features a walk-in closet and in-suite full bath with double sinks and a walk-in shower. The second floor also feature an additional full bathroom and a laundry room.
The patio in back of the townhome is facing greenery in a conservation area for your privacy.
Both floors offer ample storage and natural light.
The location is convenient to I75, and I4, major freeways leading to Downtown Tampa, St. Petersburg and Orlando.
The rent covers water, basic cable service, trash collection, and access to the pool area.
HOA Application:
HOA application is required prior to tenant occupancy.
Annual lease. Water is included in the rent. Renter is obligated to pay monthly electricity usage and pays for renter's insurance.
Townhouse for rent
Accepts Zillow applications
$1,990/mo
6908 Holly Heath Dr, Riverview, FL 33578
3beds
1,400sqft
Price may not include required fees and charges.
Townhouse
Available now
No pets
Central air
In unit laundry
Attached garage parking
Heat pump
What's special
Newly renovated kitchenAmple storageOpen layout planLaminated wood flooringNatural lightWalk-in showerStainless steel appliances
- 4 days |
- -- |
- -- |
Travel times
Facts & features
Interior
Bedrooms & bathrooms
- Bedrooms: 3
- Bathrooms: 3
- Full bathrooms: 2
- 1/2 bathrooms: 1
Heating
- Heat Pump
Cooling
- Central Air
Appliances
- Included: Dishwasher, Dryer, Freezer, Microwave, Oven, Refrigerator, Washer
- Laundry: In Unit
Features
- Walk In Closet
- Flooring: Tile
Interior area
- Total interior livable area: 1,400 sqft
Property
Parking
- Parking features: Attached
- Has attached garage: Yes
- Details: Contact manager
Features
- Exterior features: Walk In Closet, Water included in rent
Details
- Parcel number: 1930139BT000038000030U
Construction
Type & style
- Home type: Townhouse
- Property subtype: Townhouse
Utilities & green energy
- Utilities for property: Water
Building
Management
- Pets allowed: No
Community & HOA
Location
- Region: Riverview
Financial & listing details
- Lease term: 1 Year
Price history
| Date | Event | Price |
|---|---|---|
| 11/9/2025 | Listed for rent | $1,990+32.7%$1/sqft |
Source: Zillow Rentals | ||
| 9/1/2020 | Listing removed | $1,500$1/sqft |
Source: MVP Realty Associates LLC #220046278 | ||
| 8/26/2020 | Sold | $166,800-1.9%$119/sqft |
Source: Public Record | ||
| 8/18/2020 | Listed for rent | $1,500$1/sqft |
Source: MVP REALTY ASSOCIATES LLC #T3259930 | ||
| 7/7/2020 | Pending sale | $170,000$121/sqft |
Source: A BETTER LIFE REALTY #U8088937 | ||

