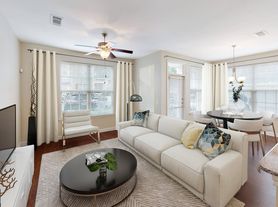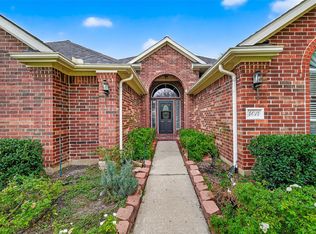Nestled in Lake Colony, this refreshed home showcases a beautiful brick exterior on a peaceful street. Featuring 4 bedrooms, dining room, game/play area and a private study, this property offers generous space for comfortable living. The open kitchen, complete with a large island and abundant cabinetry, flows seamlessly into the family room highlighted by high ceilings and natural light. Upstairs, you'll find the 3 bedrooms, 2 baths, and a spacious game room, plus a walk-in attic for extra storage. Recent updates include fresh paint throughtout the home and new toilets. The oversized backyard is perfect for both relaxation and entertaining. With easy access to Hwy 6, this home is a true gem in a prime location. This home also features a 2 car garage with lots of storage space and a long driveway. Enjoy the sparkling community pool, lake view and zoning to top-rated FBISD schools.
Copyright notice - Data provided by HAR.com 2022 - All information provided should be independently verified.
House for rent
$3,200/mo
6926 Sable River Dr, Missouri City, TX 77459
4beds
3,481sqft
Price may not include required fees and charges.
Singlefamily
Available now
No pets
Electric, ceiling fan
Electric dryer hookup laundry
2 Attached garage spaces parking
Natural gas, fireplace
What's special
New toiletsBeautiful brick exteriorOversized backyardHigh ceilingsDining roomFamily roomNatural light
- 3 days |
- -- |
- -- |
Travel times
Looking to buy when your lease ends?
Consider a first-time homebuyer savings account designed to grow your down payment with up to a 6% match & a competitive APY.
Facts & features
Interior
Bedrooms & bathrooms
- Bedrooms: 4
- Bathrooms: 4
- Full bathrooms: 3
- 1/2 bathrooms: 1
Rooms
- Room types: Office
Heating
- Natural Gas, Fireplace
Cooling
- Electric, Ceiling Fan
Appliances
- Included: Dishwasher, Microwave, Oven, Range
- Laundry: Electric Dryer Hookup, Gas Dryer Hookup, Hookups, Washer Hookup
Features
- 3 Bedrooms Up, Ceiling Fan(s), Formal Entry/Foyer, High Ceilings, Primary Bed - 1st Floor, Vaulted Ceiling, Walk-In Closet(s)
- Flooring: Wood
- Has fireplace: Yes
Interior area
- Total interior livable area: 3,481 sqft
Property
Parking
- Total spaces: 2
- Parking features: Attached, Covered
- Has attached garage: Yes
- Details: Contact manager
Features
- Stories: 2
- Exterior features: 3 Bedrooms Up, Attached, Back Yard, Cul-De-Sac, Electric Dryer Hookup, Entry, Extra Driveway, Flooring: Wood, Formal Dining, Formal Entry/Foyer, Gameroom Up, Gas, Gas Dryer Hookup, Heating: Gas, High Ceilings, Living Area - 1st Floor, Lot Features: Back Yard, Cul-De-Sac, Park, Pets - No, Pool, Primary Bed - 1st Floor, Vaulted Ceiling, Walk-In Closet(s), Washer Hookup
Details
- Parcel number: 2605070040070907
Construction
Type & style
- Home type: SingleFamily
- Property subtype: SingleFamily
Condition
- Year built: 2004
Community & HOA
Location
- Region: Missouri City
Financial & listing details
- Lease term: Long Term,12 Months
Price history
| Date | Event | Price |
|---|---|---|
| 10/29/2025 | Listed for rent | $3,200$1/sqft |
Source: | ||
| 11/11/2022 | Listing removed | -- |
Source: | ||
| 10/31/2022 | Price change | $465,000-4.1%$134/sqft |
Source: | ||
| 10/3/2022 | Listed for sale | $485,000-3%$139/sqft |
Source: | ||
| 9/29/2022 | Listing removed | -- |
Source: | ||

