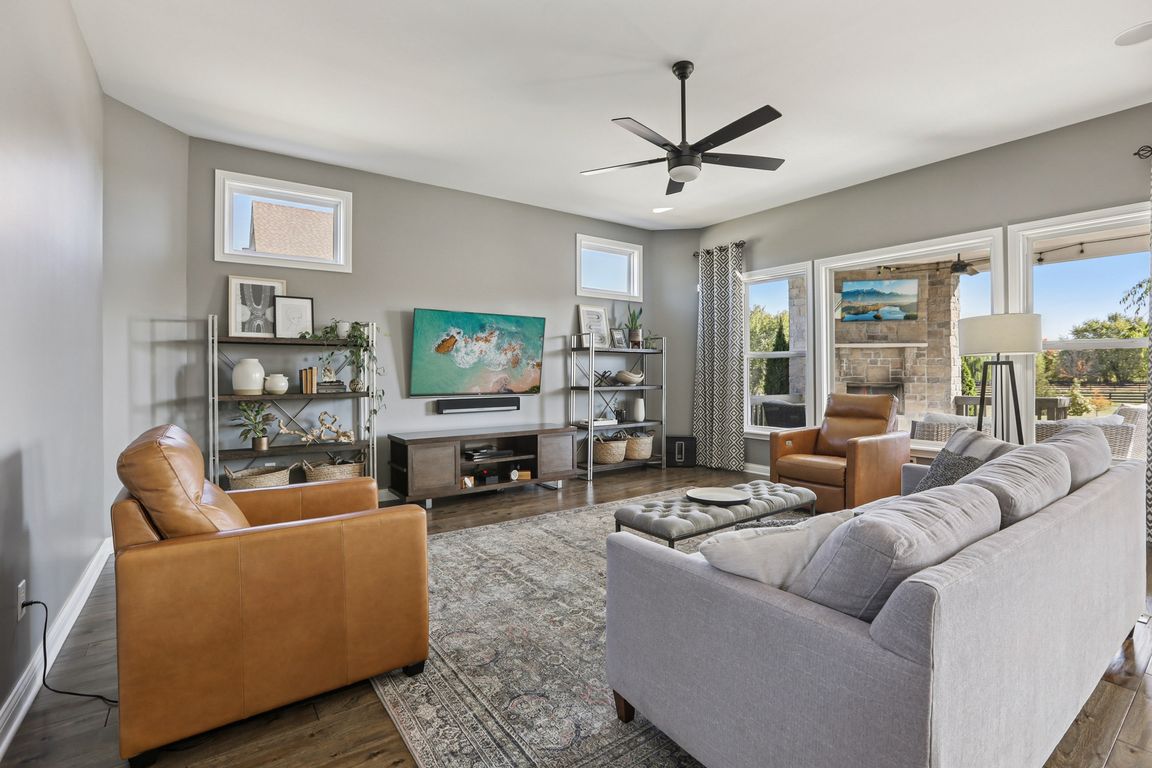
Pending
$875,000
5beds
5,076sqft
693 McNamara Ct, Carmel, IN 46032
5beds
5,076sqft
Residential, single family residence
Built in 2015
0.38 Acres
3 Attached garage spaces
$172 price/sqft
$600 annually HOA fee
What's special
Finished basementWalk-in closetsOutdoor wood burning fireplaceLarge patioBuilt in barFire pitQuartz countertops
Location...Location...Location! This MOVE IN READY 5 Bed/4.5 Bath in the heart of Carmel and highly desired Village Farms is available for you now! With custom touches and details throughout you will be impressed at every turn! Open floor plan with 10' Ceilings throughout the main level with engineered hardwood ...
- 25 days |
- 896 |
- 59 |
Source: MIBOR as distributed by MLS GRID,MLS#: 22068657
Travel times
Living Room
Kitchen
Dining Room
Zillow last checked: 8 hours ago
Listing updated: October 20, 2025 at 11:31am
Listing Provided by:
Ryan Radecki 317-752-5826,
Highgarden Real Estate
Source: MIBOR as distributed by MLS GRID,MLS#: 22068657
Facts & features
Interior
Bedrooms & bathrooms
- Bedrooms: 5
- Bathrooms: 5
- Full bathrooms: 4
- 1/2 bathrooms: 1
- Main level bathrooms: 1
Primary bedroom
- Level: Upper
- Area: 289 Square Feet
- Dimensions: 17x17
Bedroom 2
- Level: Upper
- Area: 121 Square Feet
- Dimensions: 11x11
Bedroom 3
- Level: Upper
- Area: 132 Square Feet
- Dimensions: 11x12
Bedroom 4
- Level: Upper
- Area: 156 Square Feet
- Dimensions: 13x12
Bedroom 5
- Level: Basement
- Area: 182 Square Feet
- Dimensions: 13x14
Dining room
- Level: Main
- Area: 168 Square Feet
- Dimensions: 14x12
Family room
- Level: Main
- Area: 342 Square Feet
- Dimensions: 18x19
Hearth room
- Level: Main
- Area: 187 Square Feet
- Dimensions: 11x17
Kitchen
- Level: Main
- Area: 224 Square Feet
- Dimensions: 14x16
Laundry
- Level: Upper
- Area: 49 Square Feet
- Dimensions: 7x7
Loft
- Level: Upper
- Area: 273 Square Feet
- Dimensions: 21x13
Office
- Level: Main
- Area: 132 Square Feet
- Dimensions: 12x11
Play room
- Level: Basement
- Area: 899 Square Feet
- Dimensions: 31x29
Heating
- Forced Air, Natural Gas
Cooling
- Central Air
Appliances
- Included: Gas Cooktop, Dishwasher, Disposal, Gas Water Heater, Microwave, Double Oven, Refrigerator, Bar Fridge, Tankless Water Heater, Washer, Water Softener Owned
- Laundry: Upper Level
Features
- High Ceilings, Tray Ceiling(s), Kitchen Island
- Basement: Ceiling - 9+ feet,Egress Window(s),Finished,Full
- Number of fireplaces: 1
- Fireplace features: Wood Burning
Interior area
- Total structure area: 5,076
- Total interior livable area: 5,076 sqft
- Finished area below ground: 1,638
Video & virtual tour
Property
Parking
- Total spaces: 3
- Parking features: Attached, Concrete, Garage Door Opener, Garage Faces Side
- Attached garage spaces: 3
Features
- Levels: Two
- Stories: 2
- Patio & porch: Covered, Patio
- Exterior features: Lighting, Fire Pit, Smart Lock(s), Sprinkler System
- Has view: Yes
- View description: Pond
- Water view: Pond
Lot
- Size: 0.38 Acres
- Features: Cul-De-Sac
Details
- Parcel number: 290914213017000015
- Special conditions: Broker Owned
- Horse amenities: None
Construction
Type & style
- Home type: SingleFamily
- Architectural style: Craftsman
- Property subtype: Residential, Single Family Residence
Materials
- Cement Siding, Stone
- Foundation: Concrete Perimeter
Condition
- New construction: No
- Year built: 2015
Utilities & green energy
- Water: Public
- Utilities for property: Electricity Connected
Community & HOA
Community
- Security: Security System, Security System Owned, Smoke Detector(s)
- Subdivision: Village Farms
HOA
- Has HOA: Yes
- Amenities included: Insurance, Maintenance, Park, Playground, Tennis Court(s)
- Services included: Association Home Owners, Entrance Common, Insurance, Maintenance, Nature Area, ParkPlayground, Tennis Court(s)
- HOA fee: $600 annually
- HOA phone: 317-816-7010
Location
- Region: Carmel
Financial & listing details
- Price per square foot: $172/sqft
- Tax assessed value: $696,900
- Annual tax amount: $7,484
- Date on market: 10/17/2025
- Cumulative days on market: 24 days
- Electric utility on property: Yes