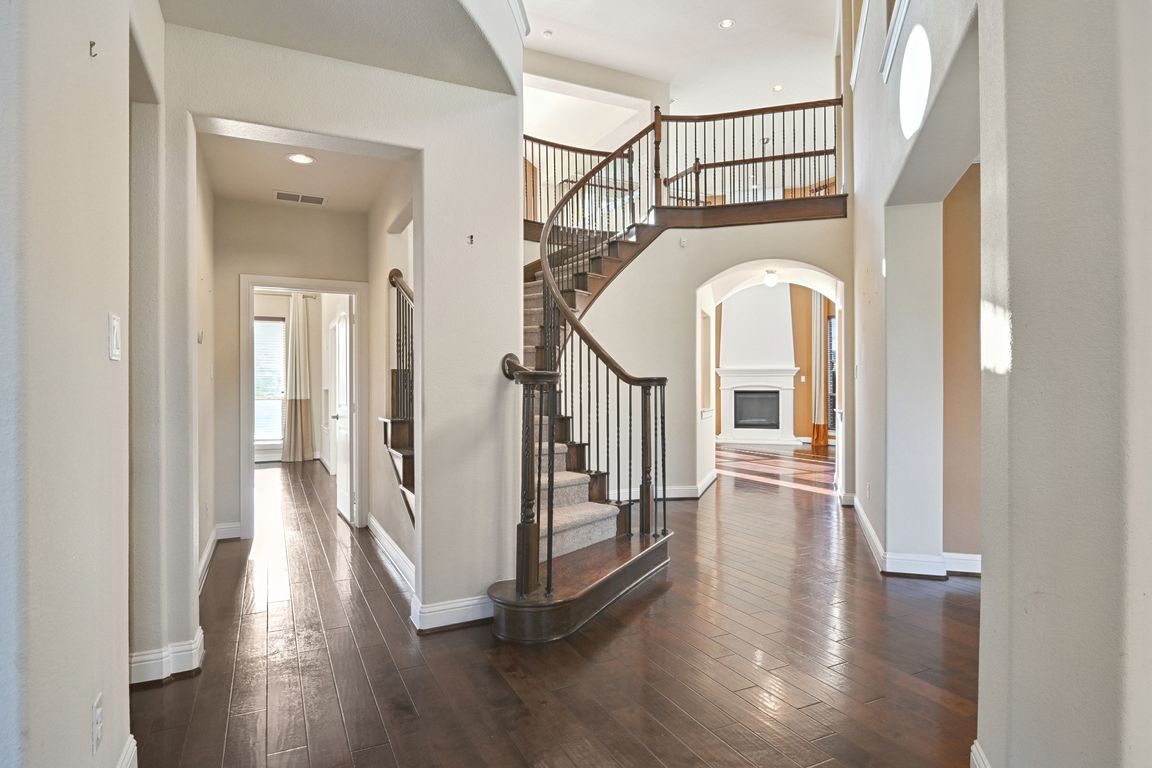
For salePrice increase: $25K (10/24)
$650,000
4beds
4,152sqft
6935 Sea Harbor Dr, Grand Prairie, TX 75054
4beds
4,152sqft
Single family residence
Built in 2014
8,363 sqft
2 Attached garage spaces
$157 price/sqft
$700 annually HOA fee
What's special
Natural gas fireplaceWood floorsFormal dining roomGranite countertopsGreat roomCorner lotFlex room
Outstanding Grand Home in the Highly Desired Grand Peninsula Community! Located on a desirable corner lot just minutes from Joe Pool Lake, this exceptional Grand Home offers elegance, functionality, and comfort within the highly rated Mansfield ISD. Step through the welcoming entry into a formal dining room complete with a built-in wine ...
- 8 days |
- 3,129 |
- 164 |
Source: NTREIS,MLS#: 21093782
Travel times
Living Room
Kitchen
Primary Bedroom
Zillow last checked: 7 hours ago
Listing updated: 12 hours ago
Listed by:
Christie Cannon 0456906 903-287-7849,
Keller Williams Frisco Stars 972-712-9898,
Jennifer De Haven 0490407 214-277-1278,
Keller Williams Realty
Source: NTREIS,MLS#: 21093782
Facts & features
Interior
Bedrooms & bathrooms
- Bedrooms: 4
- Bathrooms: 4
- Full bathrooms: 3
- 1/2 bathrooms: 1
Primary bedroom
- Level: First
- Dimensions: 17 x 19
Primary bedroom
- Features: Ceiling Fan(s)
- Level: Second
- Dimensions: 15 x 12
Bedroom
- Level: Second
- Dimensions: 12 x 11
Bedroom
- Features: Ceiling Fan(s)
- Level: Second
- Dimensions: 6 x 10
Primary bathroom
- Features: Built-in Features, Dual Sinks, En Suite Bathroom, Granite Counters, Jetted Tub, Separate Shower
- Level: First
- Dimensions: 13 x 12
Bonus room
- Level: First
- Dimensions: 12 x 11
Breakfast room nook
- Level: First
- Dimensions: 6 x 24
Dining room
- Features: Built-in Features
- Level: First
- Dimensions: 13 x 14
Other
- Features: En Suite Bathroom
- Level: Second
- Dimensions: 7 x 4
Other
- Features: Linen Closet
- Level: Second
- Dimensions: 8 x 10
Half bath
- Level: First
- Dimensions: 5 x 5
Kitchen
- Features: Built-in Features, Eat-in Kitchen, Granite Counters, Kitchen Island, Pantry
- Level: First
- Dimensions: 13 x 18
Laundry
- Level: First
- Dimensions: 5 x 5
Living room
- Features: Ceiling Fan(s), Fireplace
- Level: First
- Dimensions: 17 x 19
Loft
- Level: Second
- Dimensions: 29 x 17
Office
- Features: Other
- Level: First
- Dimensions: 12 x 14
Heating
- Central
Cooling
- Central Air, Ceiling Fan(s)
Appliances
- Included: Dishwasher, Gas Cooktop, Microwave, Wine Cooler
Features
- Wet Bar, Chandelier, Dry Bar, Eat-in Kitchen, Granite Counters, Kitchen Island, Loft, Open Floorplan, Pantry, Vaulted Ceiling(s), Natural Woodwork, Walk-In Closet(s)
- Has basement: No
- Number of fireplaces: 1
- Fireplace features: Living Room
Interior area
- Total interior livable area: 4,152 sqft
Video & virtual tour
Property
Parking
- Total spaces: 2
- Parking features: Garage
- Attached garage spaces: 2
Features
- Levels: Two
- Stories: 2
- Pool features: None
Lot
- Size: 8,363.52 Square Feet
Details
- Parcel number: 41321197
Construction
Type & style
- Home type: SingleFamily
- Architectural style: Detached
- Property subtype: Single Family Residence
Materials
- Foundation: Slab
- Roof: Composition
Condition
- Year built: 2014
Utilities & green energy
- Sewer: Public Sewer
- Water: Public
- Utilities for property: Electricity Connected, Sewer Available, Water Available
Community & HOA
Community
- Subdivision: Coast At Grand Peninsulathe
HOA
- Has HOA: Yes
- Services included: All Facilities, Association Management
- HOA fee: $700 annually
- HOA name: CMA MANAGEMENT
- HOA phone: 972-943-2800
Location
- Region: Grand Prairie
Financial & listing details
- Price per square foot: $157/sqft
- Tax assessed value: $570,000
- Annual tax amount: $13,048
- Date on market: 10/24/2025
- Listing terms: Cash,Conventional,FHA,Submit,VA Loan
- Electric utility on property: Yes