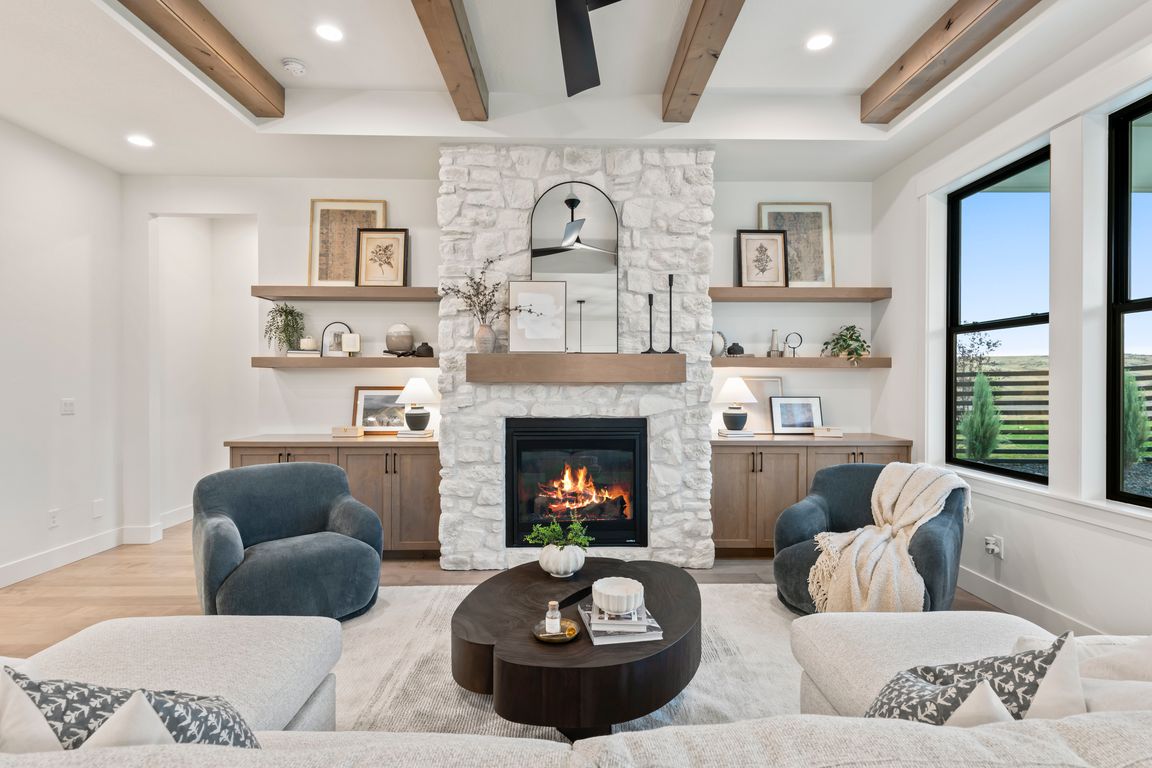Open: Sun 12pm-4pm

Active
$924,900
3beds
3baths
2,391sqft
6963 N Cairnhill Way, Eagle, ID 83616
3beds
3baths
2,391sqft
Single family residence
Built in 2025
0.31 Acres
4 Attached garage spaces
$387 price/sqft
$240 monthly HOA fee
What's special
Tiled showerSurrounding natureGuest bedroomsLarge pella windowsBosch appliance packagePrimary suiteLarge walk in pantry
Brookstone Custom Homes and Valnova - it does not get much better! This award winning builder has designed the Kyle plan for the unique lifestyle that this community offers. Single level plan with large Pella windows to allow for great natural light and capture all the views of the surrounding nature. ...
- 93 days |
- 575 |
- 21 |
Source: IMLS,MLS#: 98960590
Travel times
Living Room
Kitchen
Primary Bedroom
Zillow last checked: 8 hours ago
Listing updated: December 05, 2025 at 03:43pm
Listed by:
Michael Moir 208-850-7495,
The Agency Boise,
Aric Higdon 208-906-6814,
The Agency Boise
Source: IMLS,MLS#: 98960590
Facts & features
Interior
Bedrooms & bathrooms
- Bedrooms: 3
- Bathrooms: 3
- Main level bathrooms: 2
- Main level bedrooms: 3
Primary bedroom
- Level: Main
- Area: 224
- Dimensions: 16 x 14
Bedroom 2
- Level: Main
- Area: 132
- Dimensions: 11 x 12
Bedroom 3
- Level: Main
- Area: 121
- Dimensions: 11 x 11
Kitchen
- Level: Main
- Area: 208
- Dimensions: 16 x 13
Office
- Level: Main
- Area: 224
- Dimensions: 14 x 16
Heating
- Forced Air, Natural Gas
Cooling
- Central Air
Appliances
- Included: Gas Water Heater, Tank Water Heater, Dishwasher, Disposal, Double Oven, Microwave, Oven/Range Built-In, Gas Range
Features
- Bath-Master, Bed-Master Main Level, Split Bedroom, Den/Office, Great Room, Double Vanity, Walk-In Closet(s), Pantry, Kitchen Island, Quartz Counters, Number of Baths Main Level: 2
- Flooring: Tile, Carpet
- Has basement: No
- Number of fireplaces: 1
- Fireplace features: One, Gas, Insert
Interior area
- Total structure area: 2,391
- Total interior livable area: 2,391 sqft
- Finished area above ground: 2,391
- Finished area below ground: 0
Property
Parking
- Total spaces: 4
- Parking features: Attached, Driveway
- Attached garage spaces: 4
- Has uncovered spaces: Yes
Features
- Levels: One
- Patio & porch: Covered Patio/Deck
- Pool features: Community, In Ground, Pool
- Fencing: Full,Metal,Wood
- Has view: Yes
Lot
- Size: 0.31 Acres
- Dimensions: 150 x 85
- Features: 10000 SF - .49 AC, Sidewalks, Views, Auto Sprinkler System, Drip Sprinkler System, Full Sprinkler System, Pressurized Irrigation Sprinkler System
Details
- Parcel number: R8954601240
Construction
Type & style
- Home type: SingleFamily
- Property subtype: Single Family Residence
Materials
- Frame, Stone, HardiPlank Type, Circ./Cond - Crawl Space
- Foundation: Crawl Space
- Roof: Architectural Style
Condition
- New Construction
- New construction: Yes
- Year built: 2025
Details
- Builder name: Brookstone Custom Homes
Utilities & green energy
- Water: Public
- Utilities for property: Sewer Connected, Cable Connected, Broadband Internet
Community & HOA
Community
- Subdivision: Valnova Estates Subdivision
HOA
- Has HOA: Yes
- HOA fee: $240 monthly
Location
- Region: Eagle
Financial & listing details
- Price per square foot: $387/sqft
- Date on market: 9/5/2025
- Listing terms: Cash,Conventional,VA Loan
- Ownership: Fee Simple
- Road surface type: Paved