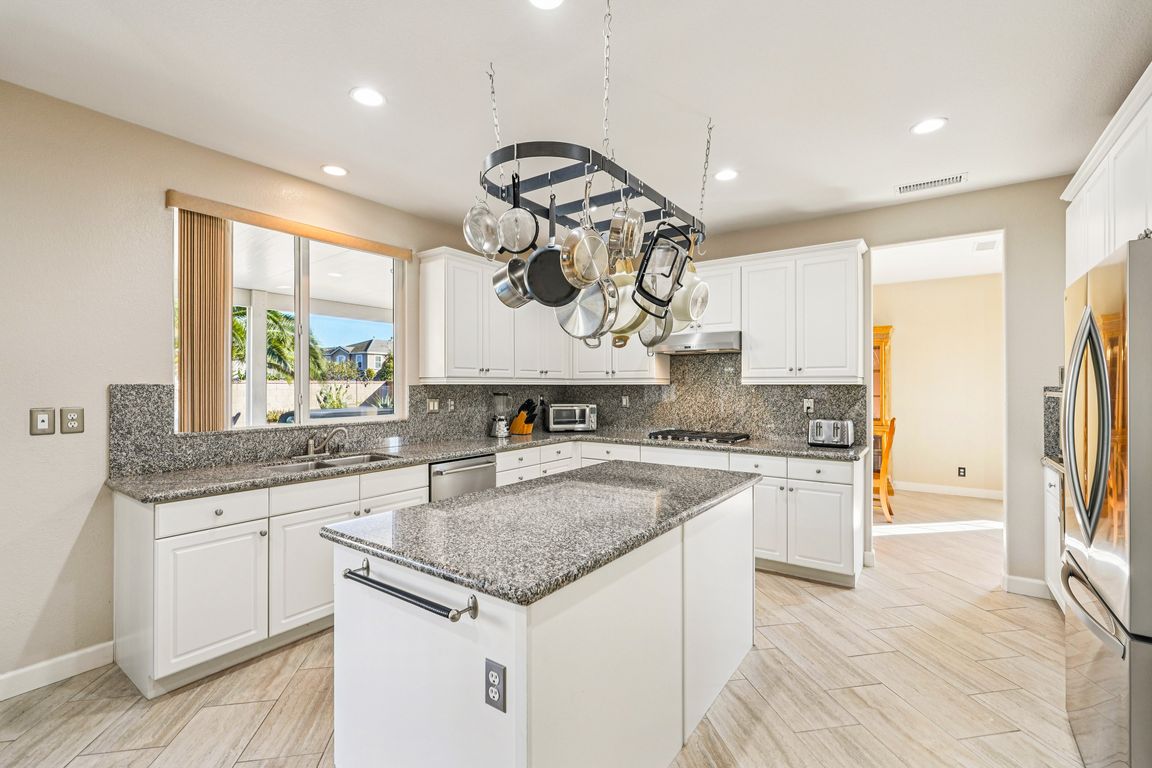
For sale
$949,900
5beds
3,254sqft
6964 Moonriver St, Mira Loma, CA 91752
5beds
3,254sqft
Single family residence
Built in 2005
9,583 sqft
3 Attached garage spaces
$292 price/sqft
What's special
Cozy fireplaceSpacious islandCorner lotStainless-steel appliancesAmple counter spaceGenerously sized bedroomsCovered patio
Welcome to this well-appointed 5-bed, 3-bath home on a desirable corner lot in Eastvale. A convenient main-floor bedroom and full bath offer flexibility for guests or multi-generational living, while the remaining generously sized bedrooms are tucked upstairs for privacy. The open living area features a cozy fireplace and flows into the kitchen, ...
- 4 days |
- 794 |
- 39 |
Likely to sell faster than
Source: CRMLS,MLS#: CV25250698 Originating MLS: California Regional MLS
Originating MLS: California Regional MLS
Travel times
Family Room
Kitchen
Primary Bedroom
Zillow last checked: 8 hours ago
Listing updated: November 09, 2025 at 05:56pm
Listing Provided by:
Latrevia Palacios DRE #01476008 909-728-1061,
REDFIN CORPORATION
Source: CRMLS,MLS#: CV25250698 Originating MLS: California Regional MLS
Originating MLS: California Regional MLS
Facts & features
Interior
Bedrooms & bathrooms
- Bedrooms: 5
- Bathrooms: 3
- Full bathrooms: 3
- Main level bathrooms: 1
- Main level bedrooms: 1
Rooms
- Room types: Bonus Room, Bedroom, Family Room, Foyer, Kitchen, Laundry, Living Room, Other, Pantry
Bedroom
- Features: Multi-Level Bedroom
Bathroom
- Features: Bathroom Exhaust Fan, Bathtub, Closet, Dual Sinks, Enclosed Toilet, Full Bath on Main Level, Low Flow Plumbing Fixtures, Linen Closet, Soaking Tub, Separate Shower
Family room
- Features: Separate Family Room
Kitchen
- Features: Granite Counters, Kitchen Island, Kitchen/Family Room Combo, Pots & Pan Drawers, Walk-In Pantry
Other
- Features: Walk-In Closet(s)
Pantry
- Features: Walk-In Pantry
Heating
- Central, Forced Air, Fireplace(s), Natural Gas
Cooling
- Central Air, Dual, Electric, ENERGY STAR Qualified Equipment
Appliances
- Included: Convection Oven, Dishwasher, ENERGY STAR Qualified Appliances, ENERGY STAR Qualified Water Heater, Gas Cooktop, Disposal, Gas Water Heater, Ice Maker, Microwave, Refrigerator, Range Hood, Self Cleaning Oven, Vented Exhaust Fan, Water To Refrigerator, Water Heater
- Laundry: Electric Dryer Hookup, Gas Dryer Hookup, Inside, Laundry Room, Upper Level
Features
- Block Walls, Ceiling Fan(s), Granite Counters, Pantry, Entrance Foyer, Walk-In Pantry, Walk-In Closet(s)
- Flooring: Carpet, Tile
- Has fireplace: Yes
- Fireplace features: Family Room, Gas Starter
- Common walls with other units/homes: No Common Walls
Interior area
- Total interior livable area: 3,254 sqft
Video & virtual tour
Property
Parking
- Total spaces: 6
- Parking features: Direct Access, Driveway, Driveway Up Slope From Street, Garage Faces Front, Garage, Garage Door Opener, RV Potential
- Attached garage spaces: 3
- Uncovered spaces: 3
Features
- Levels: Two
- Stories: 2
- Entry location: 1
- Pool features: None
- Spa features: None
- Fencing: Block,Good Condition
- Has view: Yes
- View description: None
Lot
- Size: 9,583 Square Feet
- Features: 0-1 Unit/Acre, Back Yard
Details
- Parcel number: 152451001
- Special conditions: Standard
Construction
Type & style
- Home type: SingleFamily
- Property subtype: Single Family Residence
Materials
- Roof: Concrete,Shingle
Condition
- New construction: No
- Year built: 2005
Utilities & green energy
- Sewer: Public Sewer
- Water: Public
Green energy
- Energy efficient items: Appliances, Water Heater
Community & HOA
Community
- Features: Park
Location
- Region: Mira Loma
Financial & listing details
- Price per square foot: $292/sqft
- Tax assessed value: $476,133
- Date on market: 11/7/2025
- Cumulative days on market: 5 days
- Listing terms: Cash,Cash to New Loan,Conventional
- Inclusions: Refrigerator, Washer, Dryer, Stove, Mounted TV & TV Brackets