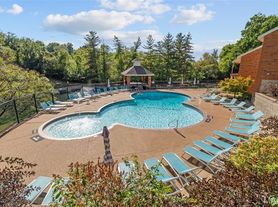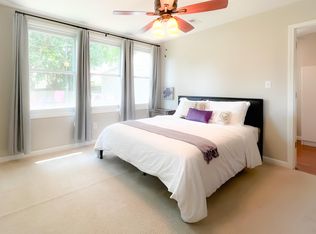Superb 2 bed 2 full bath condo in Kirkwood with 2 car garage! Lots of space here with large family room area with fireplace, kitchen with pass through and dining area, Instead of a 3rd bedroom you have nice office or another sitting area. Almost 1700 sqft. Very large Primary bedroom with ensuite bath. 2nd bedroom and hall full bath. IN unit laundry, new SS appliances being installed this week 12/2/2025. Fresh paint throughout 2025. This unit is in a safe and secure building with 2 car attached garage parking. Deck/balcony off family room. Storage in garage next to parking spots. Neighborhood swimming pool and pickleball court. Great location in Kirkwood near Manchester and Ballas. Pet negotiable. More updated photos coming, great unit!!
Condo for rent
$2,300/mo
698 Trailcrest Ct APT 5, Saint Louis, MO 63122
2beds
1,690sqft
Price may not include required fees and charges.
Condo
Available Mon Dec 15 2025
Central air, ceiling fan
In unit laundry
2 Attached garage spaces parking
Fireplace
What's special
In unit laundry
- 4 days |
- -- |
- -- |
Zillow last checked: 8 hours ago
Listing updated: 9 hours ago
Travel times
Looking to buy when your lease ends?
Consider a first-time homebuyer savings account designed to grow your down payment with up to a 6% match & a competitive APY.
Facts & features
Interior
Bedrooms & bathrooms
- Bedrooms: 2
- Bathrooms: 2
- Full bathrooms: 2
Heating
- Fireplace
Cooling
- Central Air, Ceiling Fan
Appliances
- Included: Dryer, Washer
- Laundry: In Unit
Features
- Ceiling Fan(s)
- Has fireplace: Yes
Interior area
- Total interior livable area: 1,690 sqft
Property
Parking
- Total spaces: 2
- Parking features: Attached, Covered
- Has attached garage: Yes
- Details: Contact manager
Features
- Exterior features: Architecture Style: Apartment Style, Attached, Briar Hill Farm Condo, Community, In Unit, Pets - Call, Pool, Secured Garage/Parking, Wood Burning
Details
- Parcel number: 23O631472
Construction
Type & style
- Home type: Condo
- Property subtype: Condo
Condition
- Year built: 1983
Community & HOA
Location
- Region: Saint Louis
Financial & listing details
- Lease term: 12 Months
Price history
| Date | Event | Price |
|---|---|---|
| 12/2/2025 | Listed for rent | $2,300$1/sqft |
Source: MARIS #25078629 | ||
| 11/17/2025 | Sold | -- |
Source: | ||
| 10/16/2025 | Pending sale | $269,000$159/sqft |
Source: | ||
| 10/15/2025 | Listed for sale | $269,000-2.2%$159/sqft |
Source: | ||
| 10/8/2025 | Listing removed | $275,000$163/sqft |
Source: | ||

