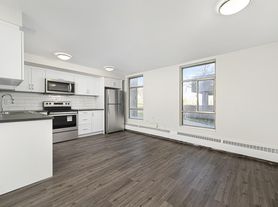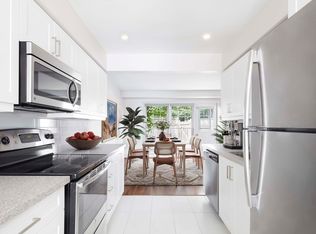GORGEOUS 3-BEDROOM DETACHED HOUSE WITH BEAUTIFUL FINISHES
This beautifully renovated 3-bedroom detached house offers a perfect combination of comfort and functionality. With modern features, serene views, and access to essential amenities, this property is ideal for professionals or families seeking a welcoming home.
KEY PROPERTY DETAILS:
- Type: Detached House
- Bedrooms: 3
- Bathrooms: 2
- Size: 1500 SQF
- Parking: 3 spots included
- Availability: December 1, 2025
UNIT AMENITIES:
- Condition: Newly renovated, professionally updated with fresh finishes and move-in-ready.
- Internet Inclusion: High-speed internet included, ideal for remote work, streaming, and everyday connectivity.
- Upgraded Kitchen: The modern kitchen is equipped with stainless steel appliances, quartz countertops, and an upgraded backsplash, offering both style and functionality.
- Dishwasher: Included for added convenience.
- Flooring: A combination of tile and vinyl flooring ensures durability and comfort.
- Ceiling: The 8-foot ceilings create an open and airy ambiance, enhancing the overall spaciousness of the townhouse.
- Laundry: Convenient shared laundry facilities to make everyday living easier.
- Bathrooms: The primary bedroom features an en-suite bathroom, offering privacy and modern finishes.
- Storage: Walk-in closets in multiple bedrooms ensures ample storage space, keeping your living area neat and organized.
- Open Concept Layout: The open-concept design seamlessly connects the kitchen, dining, and living areas, optimizing space and flow.
- Furnishing: Offered unfurnished, allowing flexibility to decorate and personalize the space.
- Personal Thermostat: Maintain year-round comfort with a personal thermostat, ensuring optimal temperature control.
- Natural Light: Thoughtful design and well-positioned windows allow for tons of natural light, making the space bright and inviting.
BUILDING AMENITIES:
- View: Enjoy peaceful courtyard/backyard views, adding a serene touch to your home.
- Private Garage: A spacious private garage ensures secure parking and storage.
- Full Driveway: A spacious driveway accommodates parking, adding convenience and practicality.
- Outdoor Features: The unit includes access to a backyard, providing additional outdoor space for leisure and entertainment.
NEIGHBORHOOD:
Duntroon Crescent is located in Etobicoke's Silverstone neighborhood, a quiet and family-friendly area in Toronto's west end. The street features a mix of detached homes and low-rise residences, with nearby schools like Elmbank Junior Middle Academy and Father Henry Carr Secondary School. Residents enjoy access to parks, local shopping, and convenient transit options, making it ideal for families and commuters alike.
Contact us today to schedule your showing and secure this exceptional unit!
Tenants will be responsible for 70% of the utilities. This gorgeous home comes with 3 parking spots.
Apartment for rent
C$3,195/mo
7 Duntroon Cres #1, Toronto, ON M9V 2A1
3beds
1,500sqft
Price may not include required fees and charges.
Apartment
Available Mon Dec 1 2025
No pets
Central air
Shared laundry
Attached garage parking
Forced air
What's special
Modern featuresSerene viewsUpgraded kitchenStainless steel appliancesQuartz countertopsUpgraded backsplashOpen and airy ambiance
- 1 day |
- -- |
- -- |
Travel times
Looking to buy when your lease ends?
Consider a first-time homebuyer savings account designed to grow your down payment with up to a 6% match & a competitive APY.
Facts & features
Interior
Bedrooms & bathrooms
- Bedrooms: 3
- Bathrooms: 2
- Full bathrooms: 2
Heating
- Forced Air
Cooling
- Central Air
Appliances
- Included: Dishwasher, Oven, Refrigerator
- Laundry: Shared
Features
- Flooring: Tile
Interior area
- Total interior livable area: 1,500 sqft
Property
Parking
- Parking features: Attached
- Has attached garage: Yes
- Details: Contact manager
Features
- Exterior features: Full Driveway, Heating system: Forced Air, Internet included in rent
Construction
Type & style
- Home type: Apartment
- Property subtype: Apartment
Utilities & green energy
- Utilities for property: Internet
Building
Management
- Pets allowed: No
Community & HOA
Location
- Region: Toronto
Financial & listing details
- Lease term: 1 Year
Price history
| Date | Event | Price |
|---|---|---|
| 10/31/2025 | Listed for rent | C$3,195C$2/sqft |
Source: Zillow Rentals | ||

