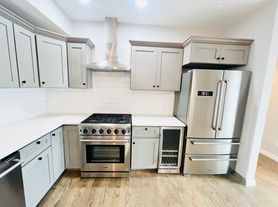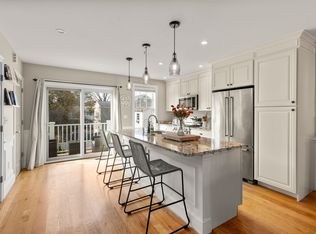ADDRESS IS 7 LORENZO. Enjoy this beautifully renovated, open-concept rental home in Neponset Circle, close to parks, shopping, dining, and convenient access to 93. This 3-bedroom, 2.5-bathroom property boasts 10-foot ceilings on the main floor, filling the space with natural light through large windows. The first floor features an electric fireplace, crown molding, hardwood floors, and a high-end kitchen equipped with Jenn Air stainless steel appliances, a wine fridge, gas range, farmhouse sink, and Italian white quartz countertops. The sleek design includes a walk-out main level, adding extra living space, and a fenced private patio with professional landscaping, perfect for a summer BBQ. Upstairs, you'll find three spacious bedrooms with California Closets, along with two spa-like bathrooms. The home also includes an unfinished basement for storage, four-season porch, central air and heat, and additional closet space throughout. This luxury rental is available now with a one-year lease requirement.
Renter is responsible for gas, electric, and water. No smoking allowed.
House for rent
Accepts Zillow applications
$4,700/mo
7 Lorenzo St, Dorchester, MA 02122
3beds
2,000sqft
This listing now includes required monthly fees in the total price. Learn more
Single family residence
Available Mon Dec 15 2025
Cats, small dogs OK
Central air
In unit laundry
Off street parking
What's special
Electric fireplaceCentral air and heatFour-season porchFenced private patioHardwood floorsWalk-out main levelUnfinished basement for storage
- 17 days |
- -- |
- -- |
Zillow last checked: 10 hours ago
Listing updated: November 21, 2025 at 01:36pm
Travel times
Facts & features
Interior
Bedrooms & bathrooms
- Bedrooms: 3
- Bathrooms: 3
- Full bathrooms: 3
Cooling
- Central Air
Appliances
- Included: Dishwasher, Dryer, Freezer, Microwave, Oven, Refrigerator, Washer
- Laundry: In Unit
Features
- Flooring: Hardwood
Interior area
- Total interior livable area: 2,000 sqft
Property
Parking
- Parking features: Off Street
- Details: Contact manager
Features
- Exterior features: Electricity not included in rent, Gas not included in rent, Water not included in rent
Details
- Parcel number: DORCW16P02733S000
Construction
Type & style
- Home type: SingleFamily
- Property subtype: Single Family Residence
Community & HOA
Location
- Region: Dorchester
Financial & listing details
- Lease term: 1 Year
Price history
| Date | Event | Price |
|---|---|---|
| 11/19/2025 | Listed for rent | $4,700$2/sqft |
Source: Zillow Rentals | ||
| 10/27/2025 | Listing removed | $1,200,000$600/sqft |
Source: MLS PIN #73428559 | ||
| 9/10/2025 | Listed for sale | $1,200,000$600/sqft |
Source: MLS PIN #73428559 | ||
| 8/12/2025 | Listing removed | $1,200,000$600/sqft |
Source: MLS PIN #73346458 | ||
| 3/17/2025 | Listed for sale | $1,200,000$600/sqft |
Source: MLS PIN #73346458 | ||

