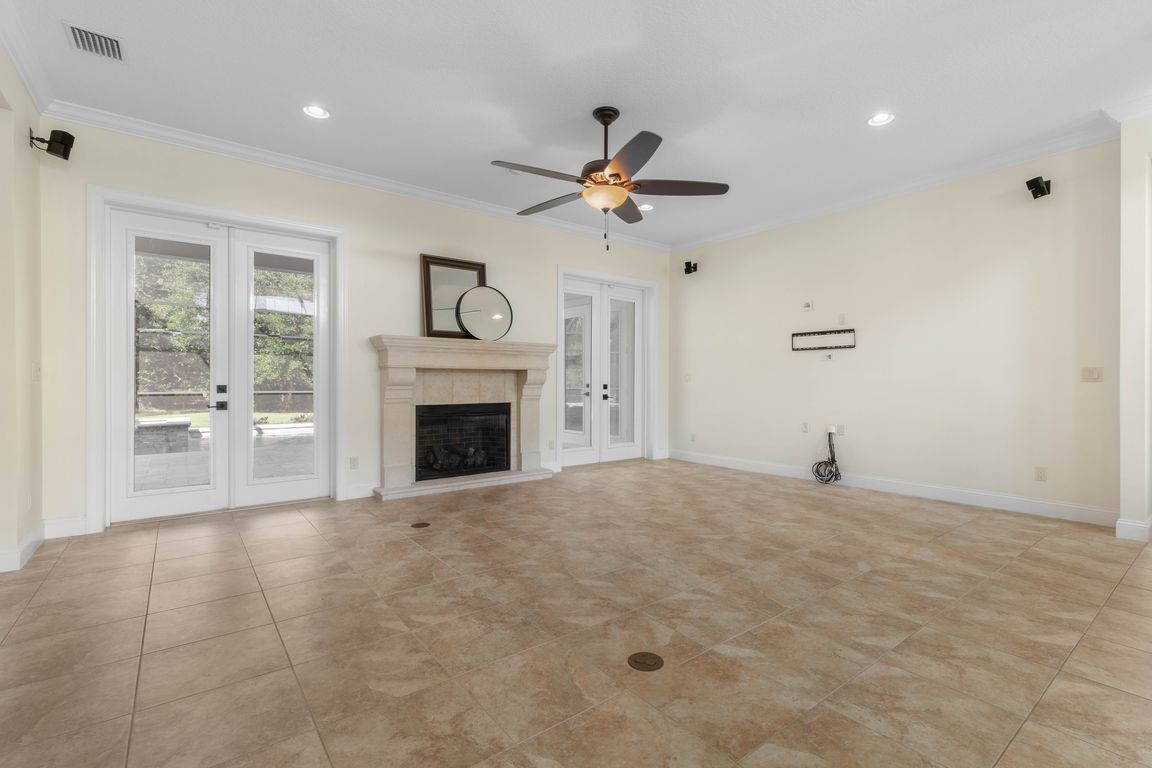
For sale
$1,399,000
5beds
4,079sqft
7 Spanish Oaks Ct, Palm Coast, FL 32137
5beds
4,079sqft
Single family residence
Built in 2011
0.81 Acres
3 Attached garage spaces
$343 price/sqft
$510 quarterly HOA fee
What's special
Heated pool and spaGas fireplaceScreened balconyGranite countertopsSunny breakfast nookExtra storage roomElegant crown molding
Some photos have been virtually staged. Nestled on a quiet cul-de-sac in the prestigious Northshore Estates community, this luxury 5-bedroom, 4-bathroom home offers 4,079 square feet of beautifully designed living space on an oversized private lot surrounded by tranquil wooded views. Combining timeless elegance with modern functionality, this home is perfectly ...
- 54 days |
- 1,092 |
- 45 |
Source: St Augustine St Johns County BOR,MLS#: 255813
Travel times
Living Room
Kitchen
Primary Bedroom
Zillow last checked: 8 hours ago
Listing updated: November 23, 2025 at 08:12am
Listed by:
Mari Parks 386-569-6947,
Take Action Properties, LLC
Source: St Augustine St Johns County BOR,MLS#: 255813
Facts & features
Interior
Bedrooms & bathrooms
- Bedrooms: 5
- Bathrooms: 4
- Full bathrooms: 4
Primary bedroom
- Level: Second
- Area: 322
- Dimensions: 14 x 23
Bedroom 2
- Area: 299
- Dimensions: 13 x 23
Primary bathroom
- Features: Shower Only
Dining room
- Area: 180
- Dimensions: 12 x 15
Family room
- Area: 315
- Dimensions: 21 x 15
Kitchen
- Area: 221
- Dimensions: 13 x 17
Living room
- Area: 360
- Dimensions: 20 x 18
Heating
- Central, Heat Pump
Cooling
- Central Air
Features
- Bedroom Downstairs
- Flooring: Carpet, Tile
Interior area
- Total structure area: 4,079
- Total interior livable area: 4,079 sqft
Video & virtual tour
Property
Parking
- Total spaces: 3
- Parking features: 3 Car Garage, Attached
- Attached garage spaces: 3
Features
- Stories: 2
- Entry location: Ground Level
- Patio & porch: Screened Porch
- Has private pool: Yes
- Pool features: In Ground, Heated, Screen Enclosure
Lot
- Size: 0.81 Acres
- Features: Cul-De-Sac, 1/2 to 1 Acre
Details
- Parcel number: 0411313602000000390
- Zoning: PUD
Construction
Type & style
- Home type: SingleFamily
- Property subtype: Single Family Residence
Materials
- Block, Stucco
- Foundation: Slab
- Roof: Tile
Condition
- New construction: No
- Year built: 2011
Utilities & green energy
- Sewer: Public Sewer
- Water: City
Community & HOA
Community
- Features: Gated, HOA, Secure Community
- Security: Security Gate
- Subdivision: Northshore
HOA
- Has HOA: Yes
- Services included: HOA(Security)
- HOA fee: $510 quarterly
Location
- Region: Palm Coast
Financial & listing details
- Price per square foot: $343/sqft
- Tax assessed value: $1,205,229
- Annual tax amount: $8,053
- Price range: $1.4M - $1.4M
- Date on market: 10/16/2025
- Listing terms: Cash,Conventional