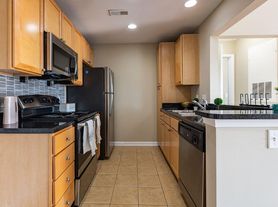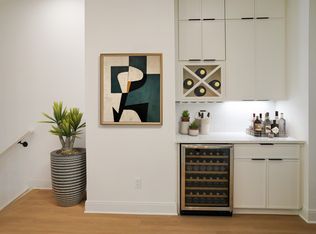Welcome to this charming 3-bedroom, 2-bathroom single-family home in a prime South Charlotte location! This beautifully updated residence features an open floor plan with vinyl and hardwood flooring and neutral paint throughout, creating a bright and inviting atmosphere. The primary suite includes a walk-in closet, while the kitchen offers ample cabinet and countertop space, complete with stainless steel appliances. The large living room area with vaulted ceilings, recessed lightings, and cozy fireplace. Enjoy outdoor entertainment on the new, large deck and in the fully fenced yard, perfect for family gatherings and pets.
Conveniently located just 5 minutes from I-485 and Ballantyne Bowl, and within 14 minutes of SouthPark Mall and the Arboretum, this home is close to hospitals, restaurants, walking trails, fitness centers, and more.
Pets are welcome, with up to 2 small dogs or cats under 25 lbs, subject to landlord approval with a non-refundable pet fee. Renters are responsible for monthly utility bills. A $35 application fee and a background screening are mandatory upon application. Renter's insurance is required.
Showings by appointment only. Kindly respect the privacy of current residents.
Please note: Photos offer a glimpse of the space, though some details may have changed.
House for rent
Accepts Zillow applications
$2,150/mo
7027 Hildreth Ct, Charlotte, NC 28226
3beds
1,315sqft
Price may not include required fees and charges.
Single family residence
Available Fri Jan 2 2026
Cats, small dogs OK
Central air
Hookups laundry
Off street parking
Forced air
What's special
Fully fenced yardBeautifully updated residenceCozy fireplaceRecessed lightingNew large deckOpen floor planVinyl and hardwood flooring
- 12 hours |
- -- |
- -- |
Travel times
Facts & features
Interior
Bedrooms & bathrooms
- Bedrooms: 3
- Bathrooms: 2
- Full bathrooms: 2
Heating
- Forced Air
Cooling
- Central Air
Appliances
- Included: Dishwasher, Microwave, Oven, Refrigerator, WD Hookup
- Laundry: Hookups
Features
- WD Hookup, Walk In Closet
- Flooring: Hardwood, Tile
Interior area
- Total interior livable area: 1,315 sqft
Property
Parking
- Parking features: Off Street
- Details: Contact manager
Features
- Exterior features: Heating system: Forced Air, Walk In Closet
Details
- Parcel number: 22129139
Construction
Type & style
- Home type: SingleFamily
- Property subtype: Single Family Residence
Community & HOA
Location
- Region: Charlotte
Financial & listing details
- Lease term: 1 Year
Price history
| Date | Event | Price |
|---|---|---|
| 11/14/2025 | Listed for rent | $2,150$2/sqft |
Source: Zillow Rentals | ||
| 11/24/2024 | Listing removed | $2,150$2/sqft |
Source: Zillow Rentals | ||
| 11/23/2024 | Listed for rent | $2,150+2.5%$2/sqft |
Source: Zillow Rentals | ||
| 11/5/2024 | Sold | $337,000$256/sqft |
Source: | ||
| 10/4/2024 | Price change | $337,000-8.3%$256/sqft |
Source: | ||

