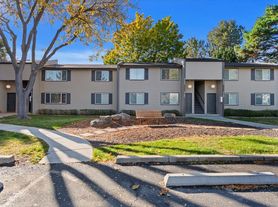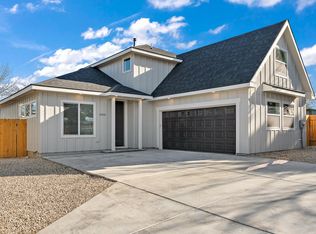Freshly updated home on the bench! This remodeled 4 bedroom home offers a gas fireplace in the open concept living area, quartz countertops, stainless steel appliances and trendy white cabinetry in the kitchen. The primary suite has a beautiful walk in shower and modern dual vanity. One of the secondary bedrooms is huge, with plenty of closet space. Two additional bedrooms with hallway bathroom and laundry room with stackable washer and dryer. The backyard is shared with other units on the property.
All utilities will be billed out at a flat $200 per month, including electric, gas, water, sewer, trash and internet. Owner will pay for quarterly pest control and landscape maintenance. Pets will be considered. Zillow applications are accepted for prescreening only. App fee is $30. There will be a one time admin fee due at lease signing.
House for rent
Accepts Zillow applications
$2,250/mo
703 S Phillippi St, Boise, ID 83705
4beds
1,850sqft
Price may not include required fees and charges.
Single family residence
Available now
No pets
In unit laundry
Off street parking
What's special
Modern dual vanityQuartz countertopsStainless steel appliancesPrimary suiteBeautiful walk in showerHallway bathroom
- 5 days |
- -- |
- -- |
Zillow last checked: 11 hours ago
Listing updated: December 02, 2025 at 11:02am
Travel times
Facts & features
Interior
Bedrooms & bathrooms
- Bedrooms: 4
- Bathrooms: 2
- Full bathrooms: 2
Appliances
- Included: Dishwasher, Dryer, Microwave, Oven, Refrigerator, Washer
- Laundry: In Unit
Interior area
- Total interior livable area: 1,850 sqft
Property
Parking
- Parking features: Off Street
- Details: Contact manager
Details
- Parcel number: R9511000010
Construction
Type & style
- Home type: SingleFamily
- Property subtype: Single Family Residence
Community & HOA
Location
- Region: Boise
Financial & listing details
- Lease term: 6 Month
Price history
| Date | Event | Price |
|---|---|---|
| 12/2/2025 | Listed for rent | $2,250+87.5%$1/sqft |
Source: Zillow Rentals | ||
| 12/1/2025 | Sold | -- |
Source: | ||
| 11/3/2025 | Pending sale | $825,000$446/sqft |
Source: | ||
| 10/8/2025 | Price change | $825,000-2.9%$446/sqft |
Source: | ||
| 8/4/2025 | Listed for sale | $849,900$459/sqft |
Source: | ||

