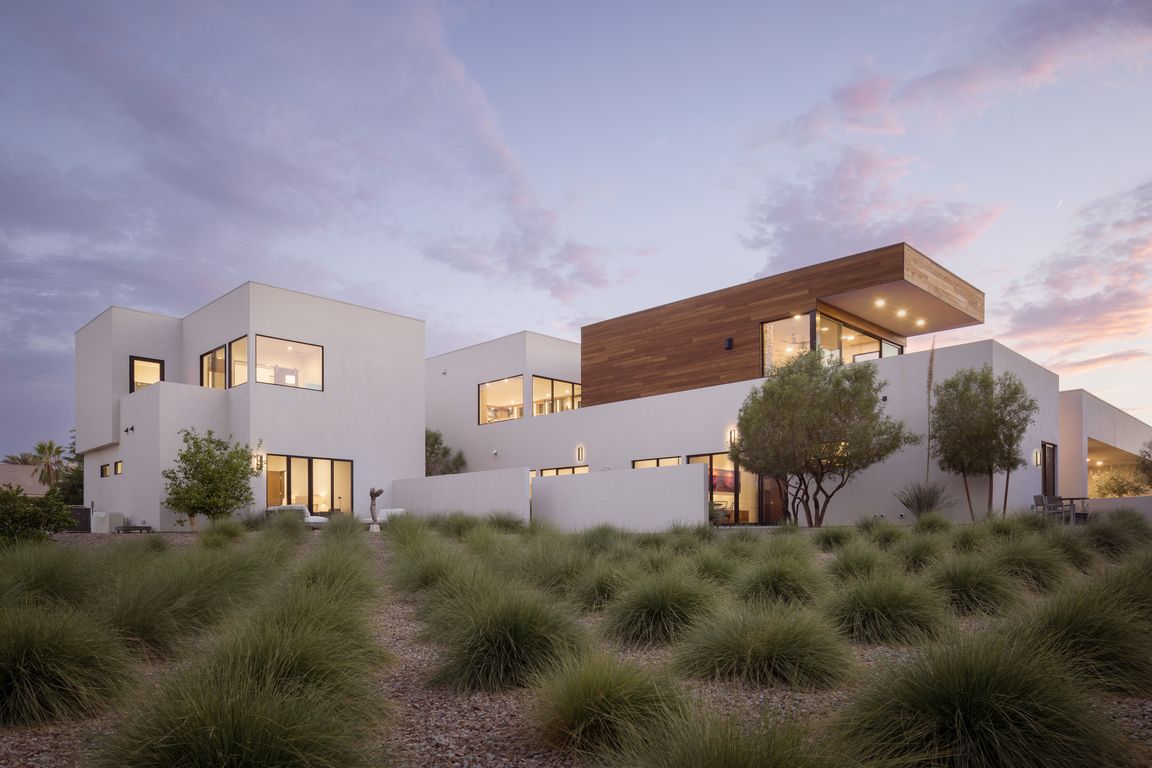
ActivePrice cut: $500K (9/3)
$4,999,000
6beds
6,149sqft
7030 Schirlls St, Las Vegas, NV 89118
6beds
6,149sqft
Single family residence
Built in 2018
0.97 Acres
4 Attached garage spaces
$813 price/sqft
What's special
This stunning home is a masterpiece of design by world renowned photographer and designer Peter Lik. Occupying a huge, nearly 1-acre lot with the utmost privacy, this incredible property is just minutes from all the top attractions in Las Vegas. Multiple pocketing door systems throughout the main home provide the ultimate ...
- 86 days |
- 3,512 |
- 176 |
Source: LVR,MLS#: 2714147 Originating MLS: Greater Las Vegas Association of Realtors Inc
Originating MLS: Greater Las Vegas Association of Realtors Inc
Travel times
Kitchen
Primary Bedroom
Loft
Zillow last checked: 8 hours ago
Listing updated: November 03, 2025 at 04:59pm
Listed by:
Gavin Ernstone B.1000642 (702)523-3677,
Simply Vegas
Source: LVR,MLS#: 2714147 Originating MLS: Greater Las Vegas Association of Realtors Inc
Originating MLS: Greater Las Vegas Association of Realtors Inc
Facts & features
Interior
Bedrooms & bathrooms
- Bedrooms: 6
- Bathrooms: 7
- Full bathrooms: 3
- 3/4 bathrooms: 3
- 1/2 bathrooms: 1
Primary bedroom
- Description: Bedroom With Bath Downstairs,Ceiling Fan,Ceiling Light,Custom Closet,Downstairs,Pbr Separate From Other,Walk-In Closet(s)
- Dimensions: 25x22
Bedroom 2
- Description: Ceiling Fan,Closet,Downstairs,With Bath
- Dimensions: 14x16
Bedroom 3
- Description: Ceiling Fan,Ceiling Light,Closet,Downstairs,With Bath
- Dimensions: 14x16
Bedroom 4
- Description: Ceiling Light,Closet,Custom Closet,Downstairs,Walk-In Closet(s),With Bath
- Dimensions: 14x14
Bedroom 5
- Description: Ceiling Light,Closet,Custom Closet,Downstairs,Walk-In Closet(s),With Bath
- Dimensions: 21x15
Bedroom 6
- Description: Ceiling Light,Closet,Custom Closet,Upstairs,Walk-In Closet(s),With Bath
- Dimensions: 16x15
Primary bathroom
- Description: Double Sink,Separate Shower,Separate Tub
Den
- Description: Built-Ins,Upstairs
- Dimensions: 30x20
Dining room
- Description: Breakfast Nook/Eating Area,Dining Area,Kitchen/Dining Room Combo
- Dimensions: 20x20
Great room
- Description: Downstairs,Surround Sound
- Dimensions: 50x35
Kitchen
- Description: Breakfast Bar/Counter,Breakfast Nook/Eating Area,Concrete Flooring,Custom Cabinets,Island,Marble/Stone Countertops,Solid Surface Countertops,Stainless Steel Appliances,Walk-in Pantry
Loft
- Description: Ceiling Fan,Family Room
- Dimensions: 20x23
Loft
- Description: Family Room
- Dimensions: 15x23
Heating
- Central, Gas, High Efficiency, Multiple Heating Units
Cooling
- Central Air, Electric, High Efficiency, 2 Units
Appliances
- Included: Built-In Electric Oven, Double Oven, Dryer, Dishwasher, Gas Cooktop, Disposal, Gas Water Heater, Microwave, Refrigerator, Tankless Water Heater, Wine Refrigerator, Washer
- Laundry: Electric Dryer Hookup, Gas Dryer Hookup, Main Level, Laundry Room
Features
- Bedroom on Main Level, Ceiling Fan(s), Primary Downstairs, Window Treatments, Programmable Thermostat
- Flooring: Concrete, Hardwood, Marble
- Windows: Double Pane Windows, Low-Emissivity Windows, Window Treatments
- Number of fireplaces: 2
- Fireplace features: Family Room, Gas, Great Room
Interior area
- Total structure area: 4,579
- Total interior livable area: 6,149 sqft
Video & virtual tour
Property
Parking
- Total spaces: 4
- Parking features: Attached, Epoxy Flooring, Garage, Garage Door Opener, Inside Entrance, Private, RV Potential, RV Access/Parking
- Attached garage spaces: 4
Features
- Stories: 1
- Patio & porch: Balcony, Covered, Deck, Patio, Rooftop
- Exterior features: Built-in Barbecue, Balcony, Barbecue, Courtyard, Patio, Private Yard, Sprinkler/Irrigation
- Has private pool: Yes
- Pool features: Heated, In Ground, Private, Pool/Spa Combo
- Has spa: Yes
- Spa features: In Ground, Outdoor Hot Tub
- Fencing: Block,Full,Stucco Wall
- Has view: Yes
- View description: City, Mountain(s), Strip View
Lot
- Size: 0.97 Acres
- Features: 1 to 5 Acres, 1/4 to 1 Acre Lot, Drip Irrigation/Bubblers, Desert Landscaping, Landscaped, Rocks
Details
- Additional structures: Guest House
- Parcel number: 17706706007
- Zoning description: Single Family
- Horse amenities: None
Construction
Type & style
- Home type: SingleFamily
- Architectural style: One Story,Two Story,Custom
- Property subtype: Single Family Residence
Materials
- Frame, Stucco, Wood Siding
- Roof: Flat
Condition
- Resale
- Year built: 2018
Details
- Builder model: "Milos"
- Builder name: JewelHomes
Utilities & green energy
- Electric: Photovoltaics None
- Sewer: Septic Tank
- Water: Public
- Utilities for property: Cable Available, Underground Utilities, Septic Available
Green energy
- Energy efficient items: Windows, HVAC
Community & HOA
Community
- Security: Security System Owned
- Subdivision: None
HOA
- Has HOA: No
- Amenities included: None
Location
- Region: Las Vegas
Financial & listing details
- Price per square foot: $813/sqft
- Tax assessed value: $2,754,537
- Annual tax amount: $10,157
- Date on market: 9/3/2025
- Listing agreement: Exclusive Right To Sell
- Listing terms: Cash,Conventional,VA Loan
- Ownership: Single Family Residential