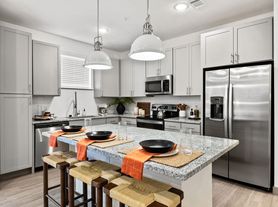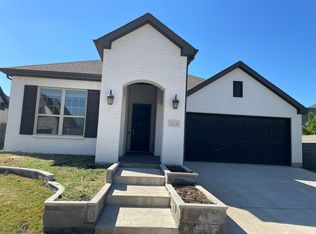Welcome to this beautiful 4-bedroom, 3-bathroom Townhome that perfectly blends comfort, style, and functionality in Sought-After & Award Winning Harvest Community. Light & Bright open-concept layout, this home offers a spacious living area ideal for entertaining or relaxing with family. The gourmet kitchen is the heart of the home complete with a large island, stainless steel appliances, built-in gas range, sleek granite countertops and cabinetry, and ample counter space. Enjoy meals in the adjoining dining area or host gatherings that flow seamlessly into the inviting living room. Retreat to the private primary suite with a spa-like ensuite bathroom and a custom walk-in closet with extensive built-ins. An additional secondary bedroom and full bath down. Two additional bedrooms provide flexibility for family, guests, or a home office upstairs with a spacious gameroom. Step outside to a beautifully landscaped yard perfect for outdoor dining or weekend barbecues. Resort style amenities right in your neighborhood to include; pools, parks, trails, fitness center, community events, and a charming on-site coffee shop. Front yard maintenance, cable, and Internet courtesy of the HOA. Conveniently located near top-rated Argyle ISD, shopping, and dining this home has it all!
NO SECTION 8 House! $65 application fee, written application, copy of DLs & 60 day paycheck stubs are required.
House for rent
Accepts Zillow applications
$3,200/mo
705 Boardwalk Way, Argyle, TX 76226
4beds
2,699sqft
Price may not include required fees and charges.
Single family residence
Available now
Cats, dogs OK
Central air
Hookups laundry
Attached garage parking
Forced air
What's special
Stainless steel appliancesSleek granite countertopsAdjoining dining areaBeautifully landscaped yardCustom walk-in closetGourmet kitchenSpa-like ensuite bathroom
- 1 day |
- -- |
- -- |
Travel times
Facts & features
Interior
Bedrooms & bathrooms
- Bedrooms: 4
- Bathrooms: 3
- Full bathrooms: 3
Heating
- Forced Air
Cooling
- Central Air
Appliances
- Included: Dishwasher, Microwave, Oven, WD Hookup
- Laundry: Hookups
Features
- WD Hookup, Walk In Closet
- Flooring: Carpet, Hardwood, Tile
Interior area
- Total interior livable area: 2,699 sqft
Property
Parking
- Parking features: Attached
- Has attached garage: Yes
- Details: Contact manager
Features
- Exterior features: Heating system: Forced Air, Walk In Closet
Details
- Parcel number: R717771
Construction
Type & style
- Home type: SingleFamily
- Property subtype: Single Family Residence
Community & HOA
Location
- Region: Argyle
Financial & listing details
- Lease term: 1 Year
Price history
| Date | Event | Price |
|---|---|---|
| 10/31/2025 | Listed for rent | $3,200$1/sqft |
Source: Zillow Rentals | ||
| 10/29/2025 | Sold | -- |
Source: NTREIS #21038424 | ||
| 9/26/2025 | Pending sale | $449,000$166/sqft |
Source: NTREIS #21038424 | ||
| 9/15/2025 | Contingent | $449,000$166/sqft |
Source: NTREIS #21038424 | ||
| 8/28/2025 | Listed for sale | $449,000-5.5%$166/sqft |
Source: NTREIS #21038424 | ||

