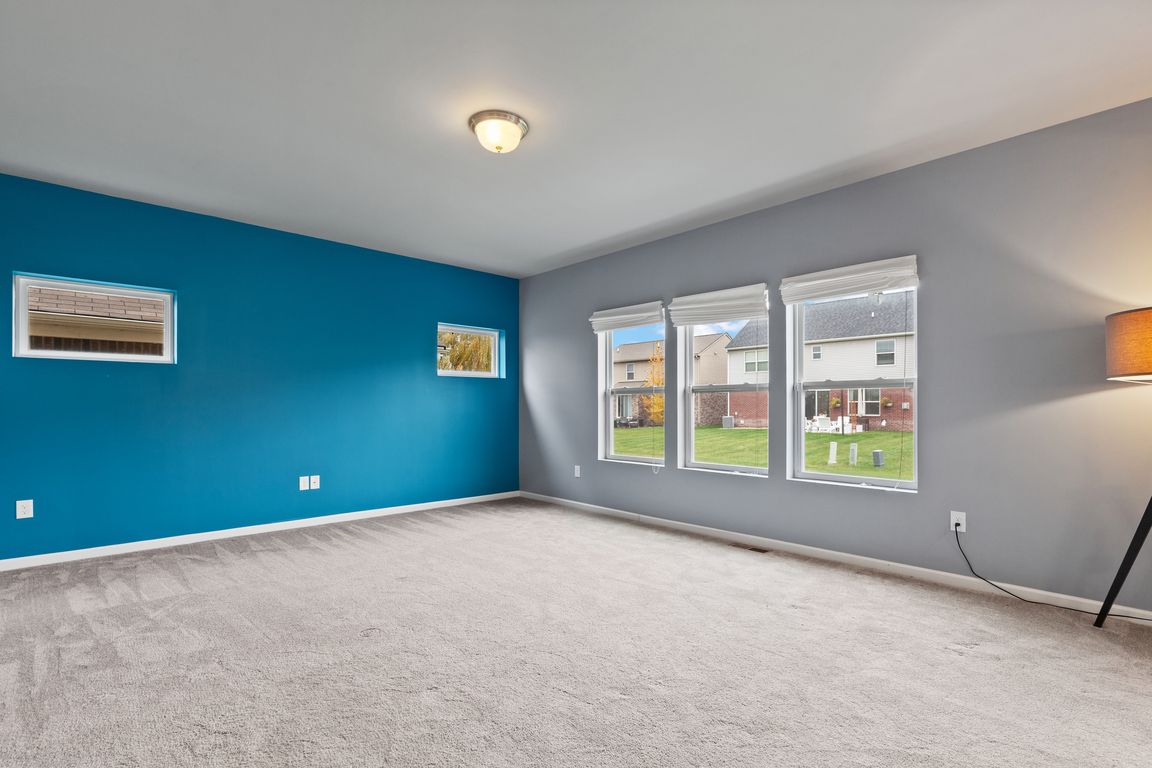Open: Sat 12pm-2pm

For salePrice cut: $100 (11/11)
$419,800
4beds
2,393sqft
7081 Chandler Dr, Belleville, MI 48111
4beds
2,393sqft
Single family residence
Built in 2017
5,662 sqft
2 Attached garage spaces
$175 price/sqft
$125 quarterly HOA fee
What's special
Welcome to 7081 Chandler Drive! This beautiful colonial features granite countertops, open living and kitchen spaces, including a serene master suite with a spacious walk-in closet and a linen closet tucked inside the master bath; Second-floor laundry and a versatile main-level den or office, insulated basement with a egress window and ...
- 19 days |
- 916 |
- 39 |
Likely to sell faster than
Source: Realcomp II,MLS#: 20251048285
Travel times
Living Room
Kitchen
Primary Bedroom
Zillow last checked: 8 hours ago
Listing updated: 15 hours ago
Listed by:
Billy Johair 248-600-7000,
Keller Williams Legacy 313-752-0000,
Sam Habhab 313-258-2513,
Keller Williams Legacy
Source: Realcomp II,MLS#: 20251048285
Facts & features
Interior
Bedrooms & bathrooms
- Bedrooms: 4
- Bathrooms: 3
- Full bathrooms: 2
- 1/2 bathrooms: 1
Primary bedroom
- Level: Second
- Area: 247
- Dimensions: 19 X 13
Bedroom
- Level: Second
- Area: 121
- Dimensions: 11 X 11
Bedroom
- Level: Second
- Area: 132
- Dimensions: 12 X 11
Bedroom
- Level: Second
- Area: 120
- Dimensions: 12 X 10
Primary bathroom
- Level: Second
- Area: 88
- Dimensions: 11 X 8
Other
- Level: Second
- Area: 55
- Dimensions: 11 X 5
Other
- Level: Entry
- Area: 25
- Dimensions: 5 X 5
Other
- Level: Entry
- Area: 117
- Dimensions: 13 X 9
Great room
- Level: Entry
- Area: 285
- Dimensions: 19 X 15
Kitchen
- Level: Entry
- Area: 130
- Dimensions: 13 X 10
Laundry
- Level: Second
- Area: 45
- Dimensions: 9 X 5
Library
- Level: Entry
- Area: 132
- Dimensions: 12 X 11
Mud room
- Level: Entry
- Area: 45
- Dimensions: 9 X 5
Heating
- ENERGYSTAR Qualified Furnace Equipment, Forced Air, Natural Gas
Features
- Basement: Unfinished
- Has fireplace: No
Interior area
- Total interior livable area: 2,393 sqft
- Finished area above ground: 2,393
Property
Parking
- Total spaces: 2
- Parking features: Two Car Garage, Attached
- Attached garage spaces: 2
Features
- Levels: Two
- Stories: 2
- Entry location: GroundLevelwSteps
- Pool features: None
Lot
- Size: 5,662.8 Square Feet
- Dimensions: 50 x 110 x 50 x 110
Details
- Parcel number: 83007050072000
- Special conditions: Short Sale No,Standard
Construction
Type & style
- Home type: SingleFamily
- Architectural style: Colonial
- Property subtype: Single Family Residence
Materials
- Brick, Vinyl Siding
- Foundation: Basement, Poured
Condition
- New construction: No
- Year built: 2017
Utilities & green energy
- Sewer: Public Sewer
- Water: Public
Community & HOA
Community
- Subdivision: WAYNE COUNTY CONDO SUB PLAN 935
HOA
- Has HOA: Yes
- HOA fee: $125 quarterly
- HOA phone: 248-324-0400
Location
- Region: Belleville
Financial & listing details
- Price per square foot: $175/sqft
- Tax assessed value: $166,977
- Annual tax amount: $6,052
- Date on market: 10/24/2025
- Cumulative days on market: 62 days
- Listing agreement: Exclusive Right To Sell
- Listing terms: Cash,Conventional,FHA,Va Loan