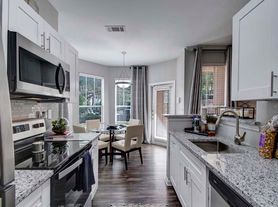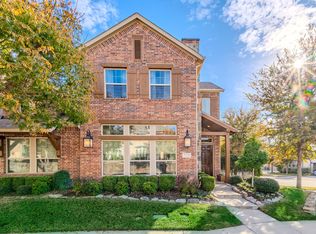Welcome to this beautifully maintained 4-bedroom with 3 full baths. This 2 story is located in one of Plano's most desirable neighborhood with a voluntary HOA, served by the award-winning Plano West School District. Thoughtfully designed with comfort and convenience in mind, this spacious home offers the perfect blend of functionality and styles. Step inside to discover a bright and open floor plan featuring a generous living area, elegant dining space and a well appointed kitchen with modern appliances with plenty of counter space. 1st floor includes a private mother-in-law suite, ideal for guest, extended family, or a comfortable home office. Upstairs, retreat to the expansive master suite with a spa-like ensuite bathroom. Two additional bedrooms with walk-in closets with 2 living areas on the second floor offering ample space for family and entertaining for everyday living. Enjoy evenings on the patio or take advantage of the nearby parks, shopping, dining. Don't miss this opportunity to own a truly exceptional home in one of Plano's premier locations!
House for rent
$3,000/mo
7104 Chandler Dr, Plano, TX 75024
4beds
3,042sqft
Price may not include required fees and charges.
Single family residence
Available now
What's special
- 167 days |
- -- |
- -- |
Zillow last checked: 8 hours ago
Listing updated: September 02, 2025 at 08:42pm
Travel times
Looking to buy when your lease ends?
Consider a first-time homebuyer savings account designed to grow your down payment with up to a 6% match & a competitive APY.
Facts & features
Interior
Bedrooms & bathrooms
- Bedrooms: 4
- Bathrooms: 3
- Full bathrooms: 3
Interior area
- Total interior livable area: 3,042 sqft
Property
Parking
- Details: Contact manager
Details
- Parcel number: R284500B00301
Construction
Type & style
- Home type: SingleFamily
- Property subtype: Single Family Residence
Condition
- Year built: 1994
Community & HOA
Location
- Region: Plano
Financial & listing details
- Lease term: Contact For Details
Price history
| Date | Event | Price |
|---|---|---|
| 10/31/2025 | Listing removed | $579,900$191/sqft |
Source: Century 21 Mike Bowman Inc. #20938201 | ||
| 10/1/2025 | Price change | $579,900-1.7%$191/sqft |
Source: NTREIS #20938201 | ||
| 8/15/2025 | Price change | $3,000-3.2%$1/sqft |
Source: Zillow Rentals | ||
| 8/14/2025 | Price change | $589,900-0.8%$194/sqft |
Source: NTREIS #20938201 | ||
| 7/24/2025 | Price change | $594,900-0.8%$196/sqft |
Source: NTREIS #20938201 | ||

