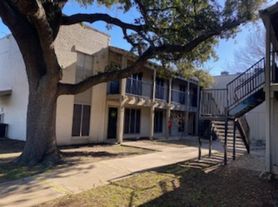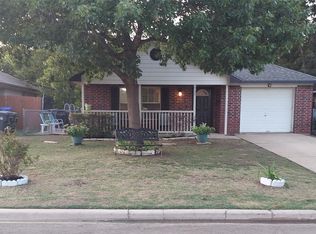Charming 3-Bedroom Home in Midway ISD Woodway Elementary Zone!
Welcome to this beautifully maintained 3-bedroom, 2-bath home located in the desirable Midway ISD, just minutes from Ascencion Providence Hospital. With thoughtful updates, spacious living areas, and a peaceful backyard retreat, this home offers both comfort and style.
Step inside to find fresh paint throughout and newer vinyl plank flooring in the living areas and bedrooms for a clean, modern look. The living room features rich wood panel walls with decorative moulding that add warmth and character, along with a cozy corner fireplace perfect for relaxing evenings at home.
The dining area offers beautiful bay windows and a convenient eat-in bar that opens to the kitchen, creating an inviting space for gatherings. The kitchen is well-equipped with granite countertops, refrigerator, dishwasher, countertop microwave, electric cooktop, and wall oven everything you need for easy everyday living.
The large primary bedroom includes a walk-in closet and plenty of natural light, while all windows throughout the home feature window coverings for privacy and comfort. A spacious in-house laundry room provides extra pantry storage and functionality.
Outside, enjoy the large fenced backyard shaded by mature trees, complete with a storage building for tools or hobbies. The attached two-car garage with front entry adds convenience and curb appeal.
With its warm finishes, functional layout, and ideal location in Midway ISD, this Woodway gem is ready to welcome you home!
12-month lease. Tenant responsible for all utilities. $50 application fee per occupant age 18+.
$250/pet non-refundable pet fee.
$250/pet refundable pet deposit.
Online pet screening required.
Tenant must maintain renters insurance for duration of lease.
House for rent
$1,950/mo
7104 Churchill Cir, Woodway, TX 76712
3beds
1,709sqft
Price may not include required fees and charges.
Single family residence
Available now
Small dogs OK
Central air
Hookups laundry
Attached garage parking
Forced air
What's special
Cozy corner fireplaceAttached two-car garageBeautiful bay windowsStorage buildingNewer vinyl plank flooringGranite countertopsWalk-in closet
- 1 day |
- -- |
- -- |
Travel times
Looking to buy when your lease ends?
Consider a first-time homebuyer savings account designed to grow your down payment with up to a 6% match & a competitive APY.
Facts & features
Interior
Bedrooms & bathrooms
- Bedrooms: 3
- Bathrooms: 2
- Full bathrooms: 2
Heating
- Forced Air
Cooling
- Central Air
Appliances
- Included: Dishwasher, Oven, Refrigerator, WD Hookup
- Laundry: Hookups
Features
- WD Hookup, Walk In Closet
- Flooring: Hardwood, Tile
Interior area
- Total interior livable area: 1,709 sqft
Property
Parking
- Parking features: Attached
- Has attached garage: Yes
- Details: Contact manager
Features
- Exterior features: Fresh Paint, Heating system: Forced Air, Midway ISD, No Utilities included in rent, Storage Building, Walk In Closet
- Fencing: Fenced Yard
Details
- Parcel number: 360273060055008
Construction
Type & style
- Home type: SingleFamily
- Property subtype: Single Family Residence
Community & HOA
Location
- Region: Woodway
Financial & listing details
- Lease term: 1 Year
Price history
| Date | Event | Price |
|---|---|---|
| 11/10/2025 | Listed for rent | $1,950-4.9%$1/sqft |
Source: Zillow Rentals | ||
| 9/13/2024 | Listing removed | $2,050$1/sqft |
Source: Zillow Rentals | ||
| 7/18/2024 | Listed for rent | $2,050+37.1%$1/sqft |
Source: Zillow Rentals | ||
| 12/23/2020 | Sold | -- |
Source: NTREIS #196681 | ||
| 11/30/2020 | Pending sale | $200,000$117/sqft |
Source: The Mcleod Company #196681 | ||

