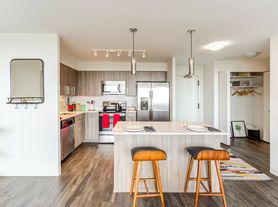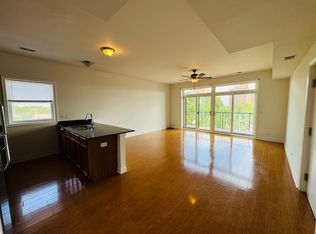Available immediately, an 8-month rental perfect for incoming Medical Students
Welcome to your home-away-from-home at Garibaldi Square on the Park. This charming, quiet first-level condo-style townhome offers the ideal blend of comfort and convenience just steps from UIC and the Rush Medical Complex.
Enjoy your own private outdoor space, perfect for unwinding after long study days, and take advantage of the peaceful park nearby whenever you need a breath of fresh air. The home features an included heated garage space plus extra storage for your belongings.
You'll love being able to walk to Little Italy's top-rated restaurants, cozy shops, and more. all just minutes from your door.
Whether you're settling in for a semester or using this spot as a comfortable base while finding your long-term home, this warm and well-placed rental is the perfect choice for your next chapter.
Renter is responsible for All Utilities, including Cable and Internet.
Apartment for rent
Accepts Zillow applications
$2,200/mo
711 S Ashland Ave APT K, Chicago, IL 60607
2beds
1,000sqft
Price may not include required fees and charges.
Apartment
Available now
No pets
Central air
In unit laundry
Detached parking
Forced air
What's special
Extra storageIncluded heated garage spacePrivate outdoor space
- 3 days |
- -- |
- -- |
Zillow last checked: 8 hours ago
Listing updated: 19 hours ago
Travel times
Facts & features
Interior
Bedrooms & bathrooms
- Bedrooms: 2
- Bathrooms: 1
- Full bathrooms: 1
Heating
- Forced Air
Cooling
- Central Air
Appliances
- Included: Dishwasher, Dryer, Microwave, Oven, Refrigerator, Washer
- Laundry: In Unit
Features
- Flooring: Hardwood
Interior area
- Total interior livable area: 1,000 sqft
Property
Parking
- Parking features: Detached
- Details: Contact manager
Features
- Exterior features: Bicycle storage, Cable not included in rent, Heating system: Forced Air, Internet not included in rent, No Utilities included in rent
Details
- Parcel number: 17173001071023
Construction
Type & style
- Home type: Apartment
- Property subtype: Apartment
Building
Management
- Pets allowed: No
Community & HOA
Location
- Region: Chicago
Financial & listing details
- Lease term: 6 Month
Price history
| Date | Event | Price |
|---|---|---|
| 12/3/2025 | Listed for rent | $2,200+10.6%$2/sqft |
Source: Zillow Rentals | ||
| 11/14/2025 | Sold | $300,100-7.7%$300/sqft |
Source: | ||
| 10/3/2025 | Contingent | $325,000$325/sqft |
Source: | ||
| 8/26/2025 | Price change | $325,000-5.8%$325/sqft |
Source: | ||
| 7/10/2025 | Price change | $345,000-2.8%$345/sqft |
Source: | ||
Neighborhood: University Village - Little Italy
There are 2 available units in this apartment building

