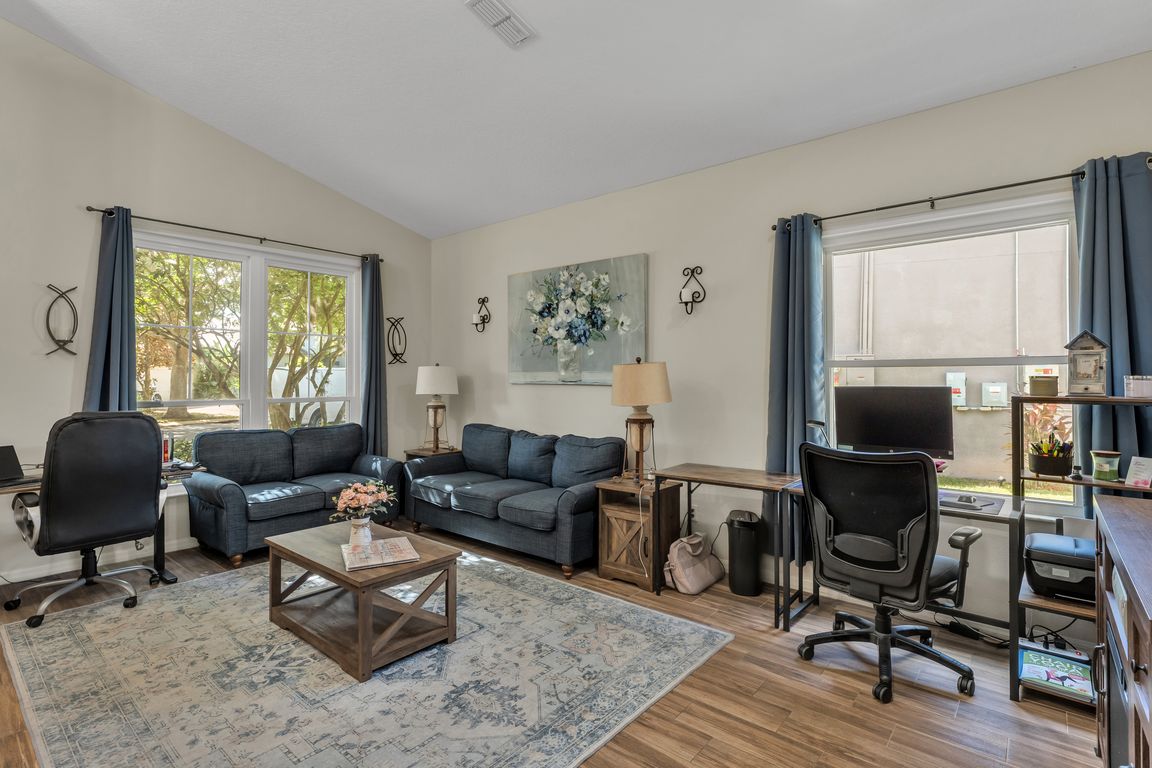
For sale
$375,000
4beds
1,962sqft
712 Bridgeford Crossing Blvd, Davenport, FL 33897
4beds
1,962sqft
Single family residence
Built in 2007
7,693 sqft
2 Attached garage spaces
$191 price/sqft
$230 monthly HOA fee
What's special
Rescreened pool enclosureLarge pool patioScreened lanaiHeated poolDream outdoor kitchenDual primary bedroomsStainless steel appliances
Welcome to 712 Bridgeford Crossing Blvd, an inviting and beautifully maintained heated pool home nestled within the gated community of Bridgeford Crossing. This thoughtfully designed residence offers dual primary bedrooms and two spacious living areas — a welcoming family room at the front and a bright, open living room at the ...
- 1 day |
- 303 |
- 35 |
Likely to sell faster than
Source: Stellar MLS,MLS#: L4957203 Originating MLS: Lakeland
Originating MLS: Lakeland
Travel times
Family Room
Kitchen
Primary Bedroom
Zillow last checked: 8 hours ago
Listing updated: 18 hours ago
Listing Provided by:
Andrew Fearn 863-812-1755,
BHHS FLORIDA PROPERTIES GROUP 863-701-2350
Source: Stellar MLS,MLS#: L4957203 Originating MLS: Lakeland
Originating MLS: Lakeland

Facts & features
Interior
Bedrooms & bathrooms
- Bedrooms: 4
- Bathrooms: 3
- Full bathrooms: 3
Primary bedroom
- Features: Walk-In Closet(s)
- Level: First
- Area: 168 Square Feet
- Dimensions: 14x12
Other
- Features: Walk-In Closet(s)
- Level: First
- Area: 272 Square Feet
- Dimensions: 16x17
Bedroom 3
- Features: Built-in Closet
- Level: First
- Area: 110 Square Feet
- Dimensions: 11x10
Bedroom 4
- Features: Built-in Closet
- Level: First
- Area: 140 Square Feet
- Dimensions: 14x10
Balcony porch lanai
- Level: First
- Area: 1140 Square Feet
- Dimensions: 38x30
Dining room
- Level: First
- Area: 154 Square Feet
- Dimensions: 14x11
Family room
- Level: First
- Area: 247 Square Feet
- Dimensions: 13x19
Kitchen
- Level: First
- Area: 135 Square Feet
- Dimensions: 15x9
Living room
- Level: First
- Area: 252 Square Feet
- Dimensions: 14x18
Heating
- Heat Pump
Cooling
- Central Air
Appliances
- Included: Dishwasher, Dryer, Microwave, Range, Refrigerator, Washer
- Laundry: Inside
Features
- Ceiling Fan(s), Open Floorplan, Primary Bedroom Main Floor, Split Bedroom
- Flooring: Tile
- Windows: Double Pane Windows
- Has fireplace: No
- Furnished: Yes
Interior area
- Total structure area: 2,686
- Total interior livable area: 1,962 sqft
Video & virtual tour
Property
Parking
- Total spaces: 2
- Parking features: Garage - Attached
- Attached garage spaces: 2
Features
- Levels: One
- Stories: 1
- Exterior features: Garden, Lighting
- Has private pool: Yes
- Pool features: Gunite, Heated, In Ground
- Has spa: Yes
- Spa features: Heated, In Ground
Lot
- Size: 7,693 Square Feet
Details
- Parcel number: 272704725005001080
- Special conditions: None
Construction
Type & style
- Home type: SingleFamily
- Property subtype: Single Family Residence
Materials
- Stucco
- Foundation: Slab
- Roof: Shingle
Condition
- New construction: No
- Year built: 2007
Utilities & green energy
- Sewer: Public Sewer
- Water: Public
- Utilities for property: Public
Community & HOA
Community
- Subdivision: BRIDGEFORD XING
HOA
- Has HOA: Yes
- HOA fee: $230 monthly
- HOA name: Barbara Pierson
- HOA phone: 407-455-5950
- Pet fee: $0 monthly
Location
- Region: Davenport
Financial & listing details
- Price per square foot: $191/sqft
- Tax assessed value: $333,288
- Annual tax amount: $3,374
- Date on market: 11/10/2025
- Cumulative days on market: 2 days
- Listing terms: Cash,Conventional,FHA,VA Loan
- Ownership: Fee Simple
- Total actual rent: 0
- Road surface type: Asphalt