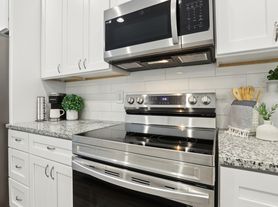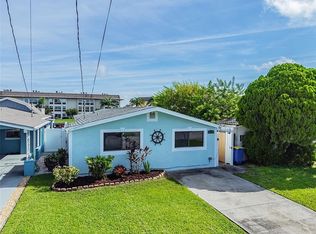Move-in Ready Home with Modern Upgrades! Experience the charm of this beautifully updated home, which boasts a fresh and modern feel with updates throughout. Enjoy the benefits of a solar panels giving your wallet a reprieve with lower electric bills! As you step inside, you'll be greeted by a brand-new kitchen equipped with stylish cabinetry, sleek countertops, and new appliances that make cooking a delight. The newly remodeled bathroom exudes comfort and elegance, while the new luxury vinyl plank (LVP) flooring flows seamlessly throughout the home, adding style and durability. The property features a spacious backyard, perfect for outdoor gatherings, along with a sturdy metal shed for additional storage. Nestled in a quaint neighborhood, this home perfectly combines modern upgrades with comfortable living. Don't miss your chance to call this beautifully updated property your home schedule your showing today!
House for rent
$1,825/mo
7139 Adare Dr, New Port Richey, FL 34653
2beds
816sqft
Price may not include required fees and charges.
Singlefamily
Available now
Small dogs OK
Central air
In unit laundry
1 Carport space parking
Electric
What's special
Stylish cabinetrySpacious backyardNew appliancesSleek countertopsBrand-new kitchenNewly remodeled bathroomSolar panels
- 6 days |
- -- |
- -- |
Zillow last checked: 8 hours ago
Listing updated: December 04, 2025 at 06:24am
Travel times
Looking to buy when your lease ends?
Consider a first-time homebuyer savings account designed to grow your down payment with up to a 6% match & a competitive APY.
Facts & features
Interior
Bedrooms & bathrooms
- Bedrooms: 2
- Bathrooms: 1
- Full bathrooms: 1
Heating
- Electric
Cooling
- Central Air
Appliances
- Included: Dishwasher, Disposal, Dryer, Microwave, Oven, Washer
- Laundry: In Unit, Laundry Room
Features
- Living Room/Dining Room Combo, Open Floorplan, Storage
Interior area
- Total interior livable area: 816 sqft
Video & virtual tour
Property
Parking
- Total spaces: 1
- Parking features: Carport, Covered
- Has carport: Yes
- Details: Contact manager
Features
- Stories: 1
- Exterior features: Heating: Electric, Laundry Room, Living Room/Dining Room Combo, Open Floorplan, Private Mailbox, Storage
Details
- Parcel number: 3325160090000000280
Construction
Type & style
- Home type: SingleFamily
- Property subtype: SingleFamily
Condition
- Year built: 1959
Community & HOA
Location
- Region: New Port Richey
Financial & listing details
- Lease term: 12 Months
Price history
| Date | Event | Price |
|---|---|---|
| 12/3/2025 | Listed for rent | $1,825+103.9%$2/sqft |
Source: Stellar MLS #TB8453125 | ||
| 11/20/2025 | Listing removed | $199,000$244/sqft |
Source: | ||
| 9/2/2025 | Price change | $199,000-4.8%$244/sqft |
Source: | ||
| 8/7/2025 | Price change | $209,000-3.2%$256/sqft |
Source: | ||
| 7/11/2025 | Price change | $215,800-2.7%$264/sqft |
Source: | ||

