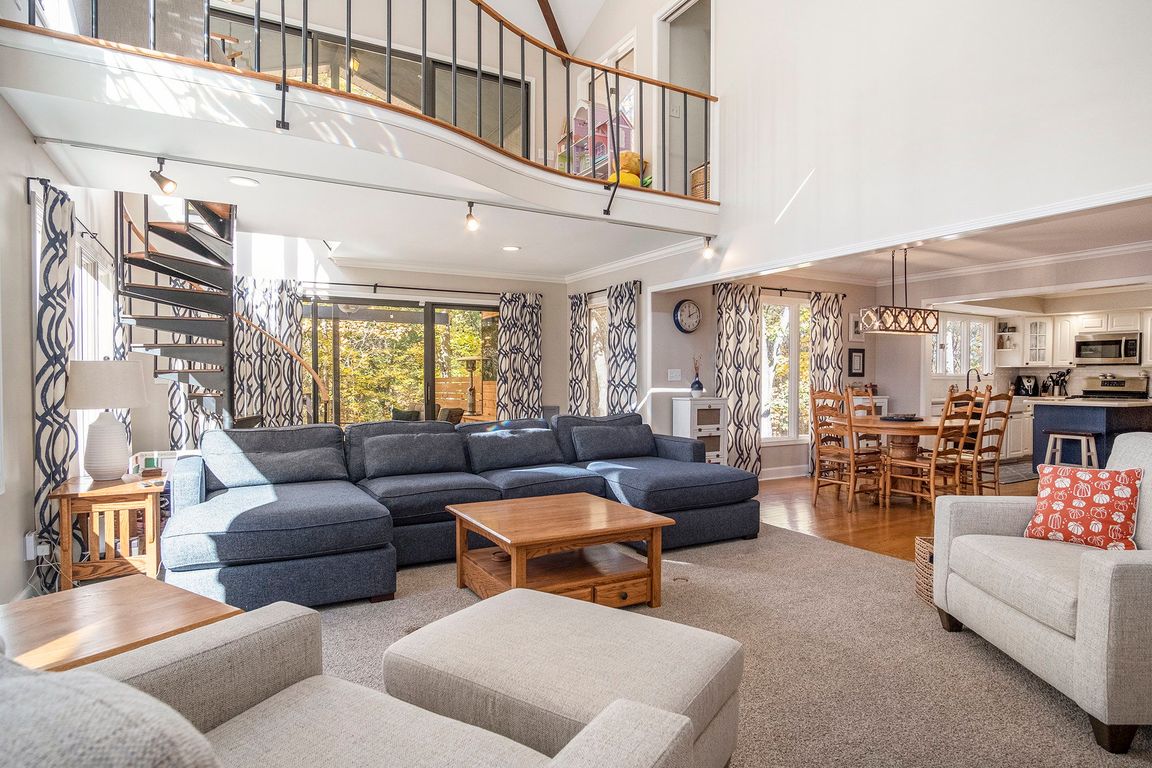
Active
$1,250,000
8beds
5,269sqft
7160 River Valley Dr SE, Alto, MI 49302
8beds
5,269sqft
Single family residence
Built in 1973
8.47 Acres
5 Garage spaces
$237 price/sqft
$300 annually HOA fee
What's special
Real fireplaceGuest suiteStunning loft areaCustom inground poolCool loft areaRec roomBuilt-in hot tub
THIS FABULOUS 8.47 ACRE CALEDONIA COUNTRY ESTATE IS WAITING FOR YOU! Welcome Home to this amazing estate, complete with a custom inground pool, surrounded by the ultimate outdoor entertaining area, w/ built-in Hot Tub, covered TV Hangout area, Lounging decks, & a slide into the pool! Step inside the home to ...
- 4 days |
- 1,606 |
- 80 |
Source: MichRIC,MLS#: 25055196
Travel times
Living Room
Kitchen
Primary Bedroom
Basement (Finished)
Dining Room
Zillow last checked: 7 hours ago
Listing updated: October 29, 2025 at 02:24pm
Listed by:
Donna K Anders 616-291-1927,
Berkshire Hathaway HomeServices Michigan Real Estate (Main) 616-364-9551,
Timothy J Anders 616-291-1467,
Berkshire Hathaway HomeServices Michigan Real Estate (Main)
Source: MichRIC,MLS#: 25055196
Facts & features
Interior
Bedrooms & bathrooms
- Bedrooms: 8
- Bathrooms: 6
- Full bathrooms: 4
- 1/2 bathrooms: 2
- Main level bedrooms: 2
Primary bedroom
- Level: Main
Bedroom 2
- Description: OFFICE OR BEDROOM
- Level: Main
Bedroom 3
- Level: Upper
Bedroom 4
- Level: Upper
Bedroom 5
- Description: GUEST SUITE W/ PRIVATE BATHROOM
- Level: Upper
Primary bathroom
- Level: Main
Bathroom 1
- Level: Upper
Bathroom 2
- Level: Upper
Bathroom 5
- Description: BATHROOM SHARED
- Level: Lower
Other
- Level: Upper
Dining room
- Level: Main
Great room
- Level: Main
Kitchen
- Description: W/ EATING AREA
- Level: Main
Loft
- Description: LOFT AREA W/ SCREENED PORCH
- Level: Upper
Other
- Description: STUDY (HAS LAUNDRY HOOK-UP)
- Level: Main
Other
- Description: POWDER ROOM
- Level: Main
Other
- Description: BEDROOM #7 or EXERCISE
- Level: Lower
Other
- Description: APARTMENT BEDROOM
- Level: Lower
Other
- Description: APARTMENT KITCHEN
- Level: Lower
Other
- Description: APARTMENT LIVING ROOM
- Level: Lower
Other
- Description: STORAGE
- Level: Lower
Recreation
- Level: Lower
Heating
- Forced Air
Cooling
- Central Air
Appliances
- Included: Bar Fridge, Dishwasher, Disposal, Dryer, Freezer, Microwave, Range, Refrigerator, Washer, Water Softener Owned
- Laundry: In Basement, Laundry Closet, Main Level
Features
- Ceiling Fan(s), Guest Quarters, Wet Bar, Center Island, Eat-in Kitchen
- Flooring: Carpet, Ceramic Tile, Laminate, Wood
- Windows: Storms, Screens, Replacement, Insulated Windows, Window Treatments
- Basement: Walk-Out Access
- Number of fireplaces: 1
- Fireplace features: Living Room, Wood Burning
Interior area
- Total structure area: 3,769
- Total interior livable area: 5,269 sqft
- Finished area below ground: 0
Video & virtual tour
Property
Parking
- Total spaces: 5
- Parking features: Garage Faces Front, Garage Door Opener, Attached
- Garage spaces: 5
Accessibility
- Accessibility features: 36 Inch Entrance Door, Accessible Mn Flr Bedroom, Accessible Mn Flr Full Bath, Covered Entrance
Features
- Stories: 2
- Patio & porch: Scrn Porch
- Exterior features: Play Equipment, Other
- Has private pool: Yes
- Pool features: In Ground
- Has spa: Yes
- Spa features: Hot Tub Spa
- Fencing: Wrought Iron
Lot
- Size: 8.47 Acres
- Dimensions: 625 x 536 x 520 x 238 x 342 x 443
- Features: Wooded, Rolling Hills, Cul-De-Sac, Ground Cover, Shrubs/Hedges
Details
- Parcel number: 412304400030
- Zoning description: RES
Construction
Type & style
- Home type: SingleFamily
- Architectural style: Traditional
- Property subtype: Single Family Residence
Materials
- Stone, Vinyl Siding, Wood Siding
- Roof: Asphalt,Shingle
Condition
- New construction: No
- Year built: 1973
Utilities & green energy
- Sewer: Septic Tank
- Water: Well
- Utilities for property: Natural Gas Connected, Cable Connected
Community & HOA
HOA
- Has HOA: Yes
- Services included: Other, Snow Removal
- HOA fee: $300 annually
Location
- Region: Alto
Financial & listing details
- Price per square foot: $237/sqft
- Tax assessed value: $206,791
- Annual tax amount: $6,151
- Date on market: 10/28/2025
- Listing terms: Cash,Conventional
- Road surface type: Paved