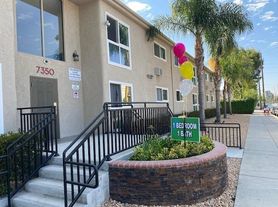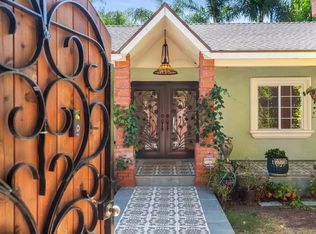Spacious 3-Story End Unit with Solar, Tesla Charger & Modern Upgrades Largest Model in the Community! Welcome home to this stunning 3-bedroom, 3-bath end unit townhome offering 1,692 sq. ft. of modern living space, the largest floor plan in the entire complex. Designed for comfort, style, and efficiency, this home features an open-concept layout filled with natural light, brand-new laminate flooring, and plantation shutters throughout. The gourmet kitchen boasts quartz countertops, soft-close cabinetry, and upgraded energy-efficient stainless-steel appliances, making it a dream for any home chef. Enjoy year-round comfort with central heat and air, energy-efficient windows, and brand-new solar panels that help significantly reduce monthly utility bills. The spacious primary suite includes a large walk-in closet and private bath with premium finishes, while the attached two-car garage is equipped with a Tesla EV charger. Additional highlights include a convenient laundry room, upgraded finishes throughout, and a prime end-unit location that offers extra privacy and natural light. Perfectly blending modern convenience with sustainable living, this beautiful home checks every box, from luxury upgrades to eco-friendly design.
House for rent
$4,000/mo
7209 N Chestnut Ln, Van Nuys, CA 91405
3beds
1,692sqft
Price may not include required fees and charges.
Singlefamily
Available now
Cats, dogs OK
Central air
In unit laundry
2 Attached garage spaces parking
Central
What's special
Modern upgradesAttached two-car garageGourmet kitchenPremium finishesOpen-concept layoutLarge walk-in closetNatural light
- 4 days |
- -- |
- -- |
Travel times
Looking to buy when your lease ends?
Consider a first-time homebuyer savings account designed to grow your down payment with up to a 6% match & a competitive APY.
Facts & features
Interior
Bedrooms & bathrooms
- Bedrooms: 3
- Bathrooms: 3
- Full bathrooms: 3
Heating
- Central
Cooling
- Central Air
Appliances
- Included: Dishwasher, Dryer, Microwave, Oven, Range, Refrigerator, Washer
- Laundry: In Unit, Laundry Room
Features
- All Bedrooms Up, Primary Suite, Walk In Closet, Walk-In Closet(s)
- Flooring: Laminate
Interior area
- Total interior livable area: 1,692 sqft
Property
Parking
- Total spaces: 2
- Parking features: Attached, Garage, Covered
- Has attached garage: Yes
- Details: Contact manager
Features
- Stories: 3
- Exterior features: Contact manager
Details
- Parcel number: 2217032009
Construction
Type & style
- Home type: SingleFamily
- Property subtype: SingleFamily
Condition
- Year built: 2015
Community & HOA
Location
- Region: Van Nuys
Financial & listing details
- Lease term: 12 Months
Price history
| Date | Event | Price |
|---|---|---|
| 10/28/2025 | Listed for rent | $4,000$2/sqft |
Source: CRMLS #SR25245714 | ||
| 11/26/2019 | Sold | $550,000+0%$325/sqft |
Source: | ||
| 10/24/2019 | Pending sale | $549,945$325/sqft |
Source: Brad Korb Real Estate Group #BB19223120 | ||
| 10/3/2019 | Listed for sale | $549,945+13%$325/sqft |
Source: Brad Korb Real Estate Group #BB19223120 | ||
| 1/27/2016 | Sold | $486,500$288/sqft |
Source: Public Record | ||

