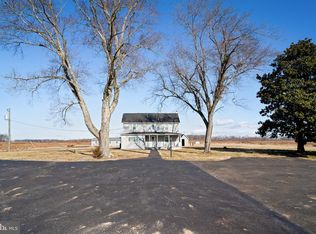This is a sun-filled home that is situated in a tranquil location at the end of a quiet cul-de-sac. The property sits on just under an acre of land and boasts a stunning view of the trees that line the backyard. The interior of the home comprises of 4 spacious bedrooms and 3 full baths, as well as 2 additional rooms downstairs that can be utilized as a den or office. .As you enter the split foyer, you'll be greeted by the breathtaking vaulted ceilings and beautiful hardwood floors that adorn the main level of the home. These features add an element of sophistication and charm that is sure to impress even the most discerning client. One of the standout features of this home is the 3-season sunroom. This addition is the perfect place to relax and unwind while enjoying the beauty of the surrounding nature. The home also features a two-car garage equipped with a massive workshop space. This feature is ideal for those who enjoy working on DIY projects or need a dedicated space for their hobbies. Overall, this home is truly a gem and has everything you could ever want in a single-family home. Good credit history and rental history is a must. Pets allowed on case by case basis.
1 year lease. Good rental history and credit history is a must. Pets allowed on case by case. 2 dogs max. 1 cat.
House for rent
$3,500/mo
7264 Twilight Ct, Warrenton, VA 20187
4beds
2,501sqft
Price may not include required fees and charges.
Single family residence
Available Mon Sep 1 2025
Cats, small dogs OK
Central air
In unit laundry
-- Parking
Forced air
What's special
Den or officeTranquil locationTwo-car garageBreathtaking vaulted ceilingsSpacious bedroomsRelax and unwindBeautiful hardwood floors
- 16 days
- on Zillow |
- -- |
- -- |
Travel times
Looking to buy when your lease ends?
Consider a first-time homebuyer savings account designed to grow your down payment with up to a 6% match & 4.15% APY.
Facts & features
Interior
Bedrooms & bathrooms
- Bedrooms: 4
- Bathrooms: 3
- Full bathrooms: 3
Heating
- Forced Air
Cooling
- Central Air
Appliances
- Included: Dishwasher, Dryer, Washer
- Laundry: In Unit
Interior area
- Total interior livable area: 2,501 sqft
Property
Parking
- Details: Contact manager
Features
- Exterior features: Heating system: Forced Air
Details
- Parcel number: 7915318902000
Construction
Type & style
- Home type: SingleFamily
- Property subtype: Single Family Residence
Community & HOA
Location
- Region: Warrenton
Financial & listing details
- Lease term: 1 Year
Price history
| Date | Event | Price |
|---|---|---|
| 7/26/2025 | Listed for rent | $3,500+16.7%$1/sqft |
Source: Zillow Rentals | ||
| 4/29/2024 | Listing removed | -- |
Source: Zillow Rentals | ||
| 4/25/2024 | Listed for rent | $3,000$1/sqft |
Source: Zillow Rentals | ||
| 10/14/2020 | Sold | $460,000+2.2%$184/sqft |
Source: Public Record | ||
| 9/6/2020 | Pending sale | $450,000$180/sqft |
Source: Keller Williams Chantilly Ventures LLC #VAFQ167042 | ||
![[object Object]](https://photos.zillowstatic.com/fp/8c7b928f18e42a41fce9b71a2ab6f8e8-p_i.jpg)
