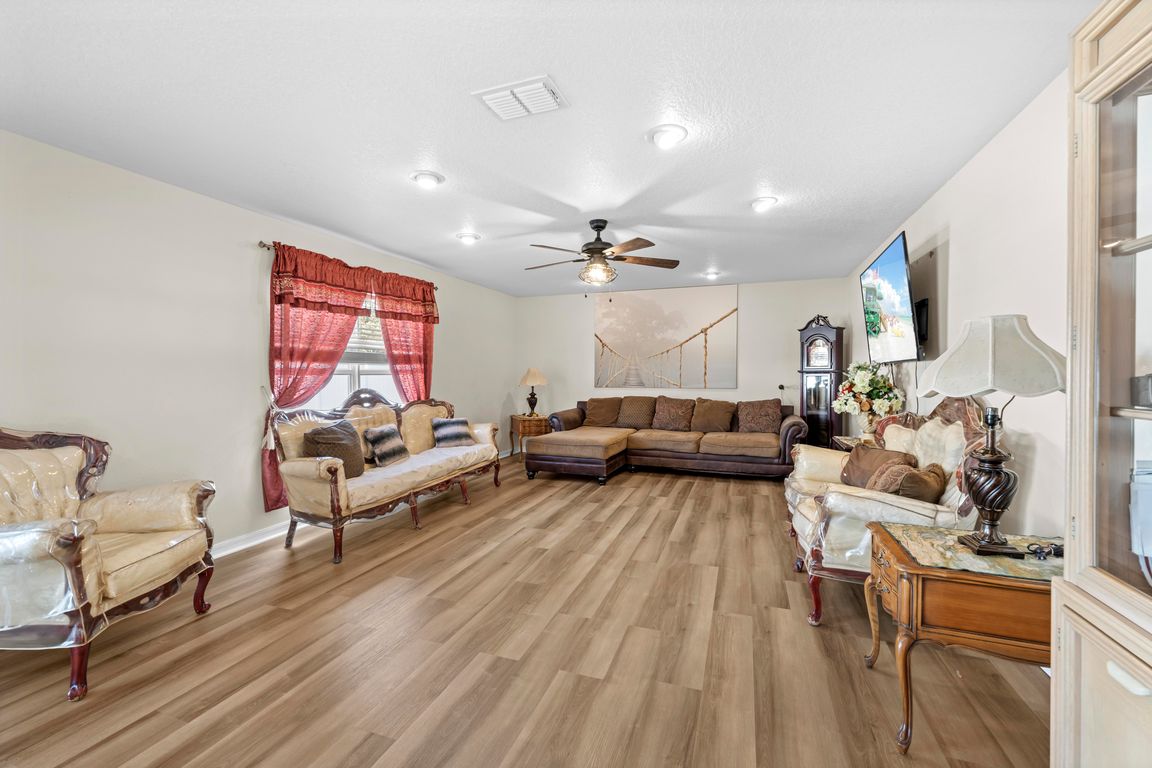
For sale
$450,000
7beds
3,096sqft
7319 Lagoon Rd, Spring Hill, FL 34606
7beds
3,096sqft
Single family residence
Built in 2004
0.32 Acres
2 Attached garage spaces
$145 price/sqft
What's special
Fully fenced yardBrand-new above-ground poolNew granite countertopsRecently replaced roofOversized garageCorner lotSpacious kitchen
Big famil? No problem! Spacious 5-Bedroom Home on Oversized Corner Lot in Spring Hill! Welcome to your dream home! Located on a quiet dead-end street, this stunning two-story residence offers over 3,000 sq ft of living space and is situated on a generous 1/3-acre+ corner lot. With 5 bedrooms, 2.5 bathrooms, and ...
- 11 days |
- 694 |
- 39 |
Source: Realtors Association of Citrus County,MLS#: 849254 Originating MLS: Realtors Association of Citrus County
Originating MLS: Realtors Association of Citrus County
Travel times
Family Room
Kitchen
Primary Bedroom
Bedroom
Bedroom
Dining Room
Bedroom
Bathroom
Bedroom
Bathroom
Primary Bathroom
Bedroom
Bedroom
Foyer
Outdoor 1
Zillow last checked: 8 hours ago
Listing updated: October 23, 2025 at 09:17am
Listed by:
Thomas Homan 352-675-8245,
Homan Realty Group Inc.,
Albert Vermeire 352-398-7586,
Homan Realty Group Inc
Source: Realtors Association of Citrus County,MLS#: 849254 Originating MLS: Realtors Association of Citrus County
Originating MLS: Realtors Association of Citrus County
Facts & features
Interior
Bedrooms & bathrooms
- Bedrooms: 7
- Bathrooms: 3
- Full bathrooms: 2
- 1/2 bathrooms: 1
Primary bedroom
- Features: Primary Suite
- Level: Second
- Dimensions: 19.10 x 12.11
Bedroom
- Level: Second
- Dimensions: 12.10 x 12.30
Bedroom
- Level: Second
- Dimensions: 12.11 x 12.30
Bedroom
- Level: Second
- Dimensions: 12.00 x 12.30
Bedroom
- Level: Second
- Dimensions: 14.80 x 15.20
Bedroom
- Level: Main
- Dimensions: 12.90 x 15.30
Bedroom
- Level: Second
Primary bathroom
- Level: Second
- Dimensions: 8.60 x 8.00
Bathroom
- Level: Main
- Dimensions: 3.40 x 6.10
Bathroom
- Level: Second
- Dimensions: 5.11 x 8.20
Dining room
- Level: Main
- Dimensions: 13.30 x 11.10
Kitchen
- Level: Main
- Dimensions: 13.30 x 12.90
Living room
- Level: Main
- Dimensions: 25.30 x 14.11
Heating
- Central, Electric
Cooling
- Central Air, Electric
Appliances
- Included: Dishwasher, Electric Oven, Electric Range, Microwave, Refrigerator
- Laundry: Laundry - Living Area
Features
- Bathtub, High Ceilings, Primary Suite, Pantry, Stone Counters, Solid Surface Counters, Separate Shower, Tub Shower, Upper Level Primary, Walk-In Closet(s), Wood Cabinets
- Flooring: Carpet, Luxury Vinyl Plank
Interior area
- Total structure area: 3,656
- Total interior livable area: 3,096 sqft
Video & virtual tour
Property
Parking
- Total spaces: 2
- Parking features: Attached, Concrete, Driveway, Garage
- Attached garage spaces: 2
- Has uncovered spaces: Yes
Features
- Exterior features: Rain Gutters, Concrete Driveway
- Pool features: Above Ground, Pool
- Fencing: Vinyl,Yard Fenced
Lot
- Size: 0.32 Acres
- Features: Corner Lot
Details
- Parcel number: 00233508
- Zoning: Out of County
- Special conditions: Standard
Construction
Type & style
- Home type: SingleFamily
- Architectural style: Multi-Level
- Property subtype: Single Family Residence
Materials
- Stucco
- Foundation: Block, Slab
- Roof: Asphalt,Shingle
Condition
- New construction: No
- Year built: 2004
Utilities & green energy
- Sewer: Septic Tank
- Water: Public
Community & HOA
Community
- Subdivision: Spring Hill
HOA
- Has HOA: No
Location
- Region: Spring Hill
Financial & listing details
- Price per square foot: $145/sqft
- Tax assessed value: $403,864
- Annual tax amount: $5,673
- Date on market: 10/22/2025
- Listing terms: Cash,Conventional,FHA,VA Loan
- Road surface type: Paved