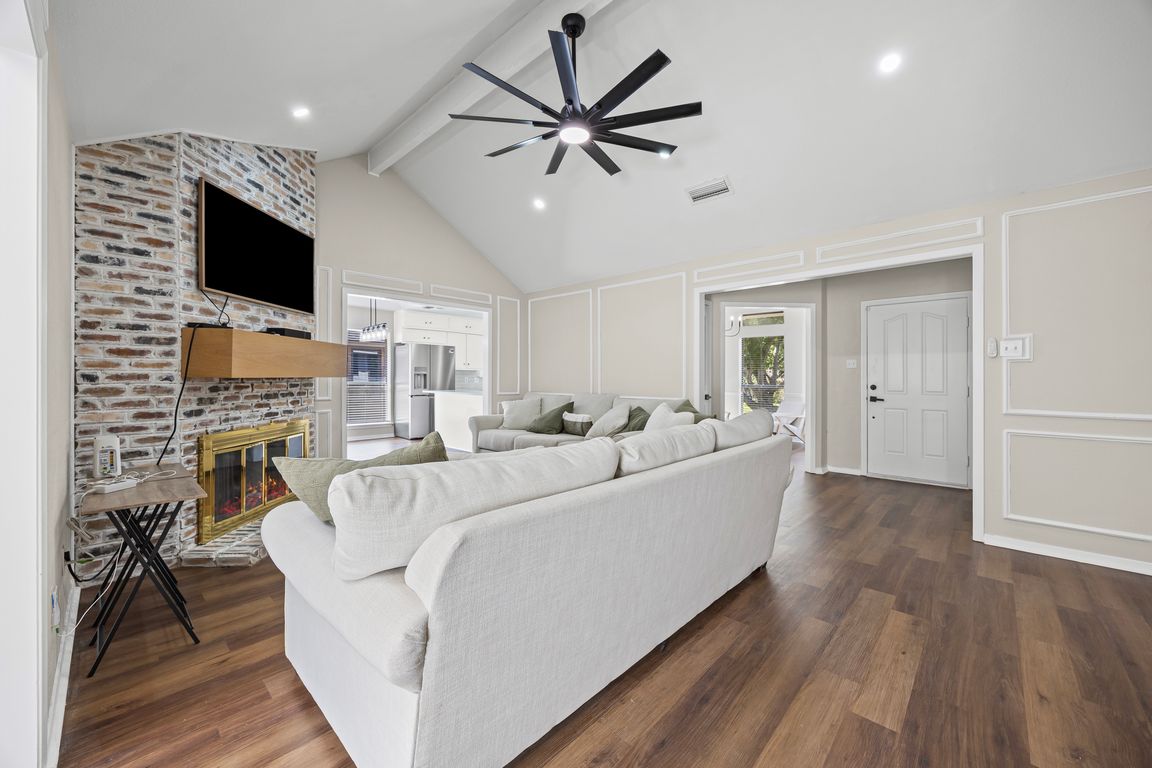
For sale
$365,000
3beds
1,725sqft
7332 Post Oak Dr, Fort Worth, TX 76182
3beds
1,725sqft
Single family residence
Built in 1984
10,367 sqft
2 Attached garage spaces
$212 price/sqft
What's special
Open floor planInviting living spacesBuilt-in benchSleek quartz countertopsOversized luxury showerWarm welcoming feelPrimary suite
Welcome Home! This beautifully renovated residence combines modern upgrades with timeless charm. Step inside to find a bright, open floor plan enhanced by fresh, stylish flooring throughout. The heart of the home is the updated kitchen, featuring sleek quartz countertops, abundant cabinetry, and plenty of space to cook, dine, and entertain. The ...
- 30 days |
- 2,494 |
- 228 |
Likely to sell faster than
Source: NTREIS,MLS#: 21074613
Travel times
Living Room
Kitchen
Primary Bedroom
Zillow last checked: 8 hours ago
Listing updated: October 16, 2025 at 10:13am
Listed by:
Michelle Appling 0668856,
Coldwell Banker Realty 972-691-7580
Source: NTREIS,MLS#: 21074613
Facts & features
Interior
Bedrooms & bathrooms
- Bedrooms: 3
- Bathrooms: 2
- Full bathrooms: 2
Primary bedroom
- Features: En Suite Bathroom, Walk-In Closet(s)
- Level: First
- Dimensions: 15 x 11
Bedroom
- Level: First
- Dimensions: 11 x 10
Bedroom
- Level: First
- Dimensions: 10 x 11
Primary bathroom
- Features: Built-in Features, Dual Sinks, En Suite Bathroom, Stone Counters, Separate Shower
- Level: First
- Dimensions: 7 x 6
Dining room
- Level: First
- Dimensions: 11 x 11
Other
- Features: Built-in Features
- Level: First
- Dimensions: 9 x 3
Kitchen
- Features: Built-in Features, Eat-in Kitchen, Granite Counters, Pantry
- Level: First
- Dimensions: 15 x 11
Living room
- Features: Ceiling Fan(s), Fireplace
- Level: First
- Dimensions: 15 x 20
Utility room
- Features: Built-in Features, Utility Room
- Level: First
- Dimensions: 6 x 6
Heating
- Electric
Cooling
- Ceiling Fan(s), Electric
Appliances
- Included: Dishwasher, Electric Cooktop, Electric Oven, Electric Water Heater, Disposal, Vented Exhaust Fan
- Laundry: Washer Hookup, Dryer Hookup, Laundry in Utility Room
Features
- Decorative/Designer Lighting Fixtures, Granite Counters, High Speed Internet, Cable TV
- Flooring: Luxury Vinyl Plank
- Windows: Window Coverings
- Has basement: No
- Number of fireplaces: 1
- Fireplace features: Living Room, Wood Burning
Interior area
- Total interior livable area: 1,725 sqft
Video & virtual tour
Property
Parking
- Total spaces: 2
- Parking features: Electric Gate, Garage, Garage Door Opener
- Attached garage spaces: 2
Features
- Levels: One
- Stories: 1
- Pool features: None
- Fencing: Gate,Wood,Wrought Iron
Lot
- Size: 10,367.28 Square Feet
Details
- Parcel number: 05014670
Construction
Type & style
- Home type: SingleFamily
- Architectural style: Traditional,Detached
- Property subtype: Single Family Residence
Materials
- Brick
- Roof: Composition
Condition
- Year built: 1984
Utilities & green energy
- Sewer: Public Sewer
- Water: Public
- Utilities for property: Electricity Connected, Sewer Available, Water Available, Cable Available
Community & HOA
Community
- Features: Curbs
- Subdivision: Briarwood Estates
HOA
- Has HOA: No
Location
- Region: Fort Worth
Financial & listing details
- Price per square foot: $212/sqft
- Tax assessed value: $350,858
- Annual tax amount: $5,750
- Date on market: 10/3/2025
- Electric utility on property: Yes