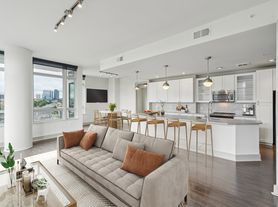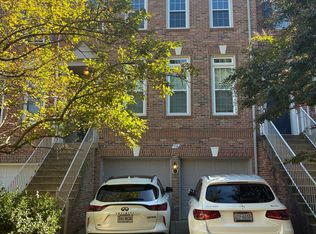Unbelievable townhome in an unbeatable McLean location! This home features a solid brick exterior and is nestled within the community of Hallcrest Heights, which includes only 158 well-appointed Williamsburg-style townhomes. The main level offers beautiful hardwood floors and a spacious kitchen that opens directly to a private brick patio. Upstairs, you'll find three bedrooms and two full baths, all with gleaming hardwoods. The finished basement includes a recreation room with a wet bar, a full bath, an additional room perfect for an office or hobby space, and a utility room with a full washer and dryer setup. Conveniently located near Tysons Corner, major commuter routes, and several Metro stations - just 1 mile to McLean Metro, 2.5 miles to Tysons Corner Metro, and 3.5 miles to Spring Hill Metro. There is a $55 application fee per applicant, and applicants must meet the minimum qualifications of a 600-credit score and a gross annual income of at least 35 times the monthly rent. When applying, please include supporting documents (three most recent pay stubs for each employed applicant, or three years of tax returns for each self-employed applicant). All adult occupants must submit an individual application. The property will be rented in its current condition, and the home will be delivered to the tenants in the same condition as seen during the showing and at the time of lease signing.
Listing information is deemed reliable, but not guaranteed.
Townhouse for rent
$3,800/mo
7340 Eldorado Ct, Mc Lean, VA 22102
3beds
1,638sqft
Price may not include required fees and charges.
Townhouse
Available now
-- Pets
Central air
In unit laundry
Parking lot parking
Forced air
What's special
Solid brick exteriorFinished basementPrivate brick patioGleaming hardwoodsThree bedroomsSpacious kitchenBeautiful hardwood floors
- 15 days |
- -- |
- -- |
Travel times
Looking to buy when your lease ends?
Consider a first-time homebuyer savings account designed to grow your down payment with up to a 6% match & a competitive APY.
Facts & features
Interior
Bedrooms & bathrooms
- Bedrooms: 3
- Bathrooms: 4
- Full bathrooms: 3
- 1/2 bathrooms: 1
Heating
- Forced Air
Cooling
- Central Air
Appliances
- Included: Dishwasher, Disposal, Dryer, Microwave, Refrigerator, Washer
- Laundry: In Unit
Features
- Chair Railings, Dining Area, Kitchen - Eat-In, Kitchen - Table Space, Primary Bath(s), Upgraded Countertops, Wet/Dry Bar, Wood Floors
- Flooring: Hardwood, Wood
- Has basement: Yes
Interior area
- Total interior livable area: 1,638 sqft
Property
Parking
- Parking features: Parking Lot
- Details: Contact manager
Features
- Exterior features: Architecture Style: Interior Row/Townhouse, Chair Railings, Dining Area, Floor Covering: Ceramic, Flooring: Ceramic, Flooring: Wood, Heating system: Forced Air, Kitchen - Eat-In, Kitchen - Table Space, Oven/Range - Gas, Parking Lot, Primary Bath(s), Upgraded Countertops, Wet/Dry Bar, Wood Floors
Details
- Parcel number: 0303240227
Construction
Type & style
- Home type: Townhouse
- Property subtype: Townhouse
Condition
- Year built: 1972
Community & HOA
Location
- Region: Mc Lean
Financial & listing details
- Lease term: Contact For Details
Price history
| Date | Event | Price |
|---|---|---|
| 10/17/2025 | Listed for rent | $3,800$2/sqft |
Source: | ||
| 8/27/2019 | Sold | $696,000+0.9%$425/sqft |
Source: Public Record | ||
| 9/13/2018 | Sold | $690,000-1.4%$421/sqft |
Source: Public Record | ||
| 8/27/2018 | Pending sale | $700,000$427/sqft |
Source: Century 21 Redwood Realty #FX10298412 | ||
| 8/3/2018 | Price change | $700,000-2.1%$427/sqft |
Source: Century 21 Redwood Realty #FX10298412 | ||

