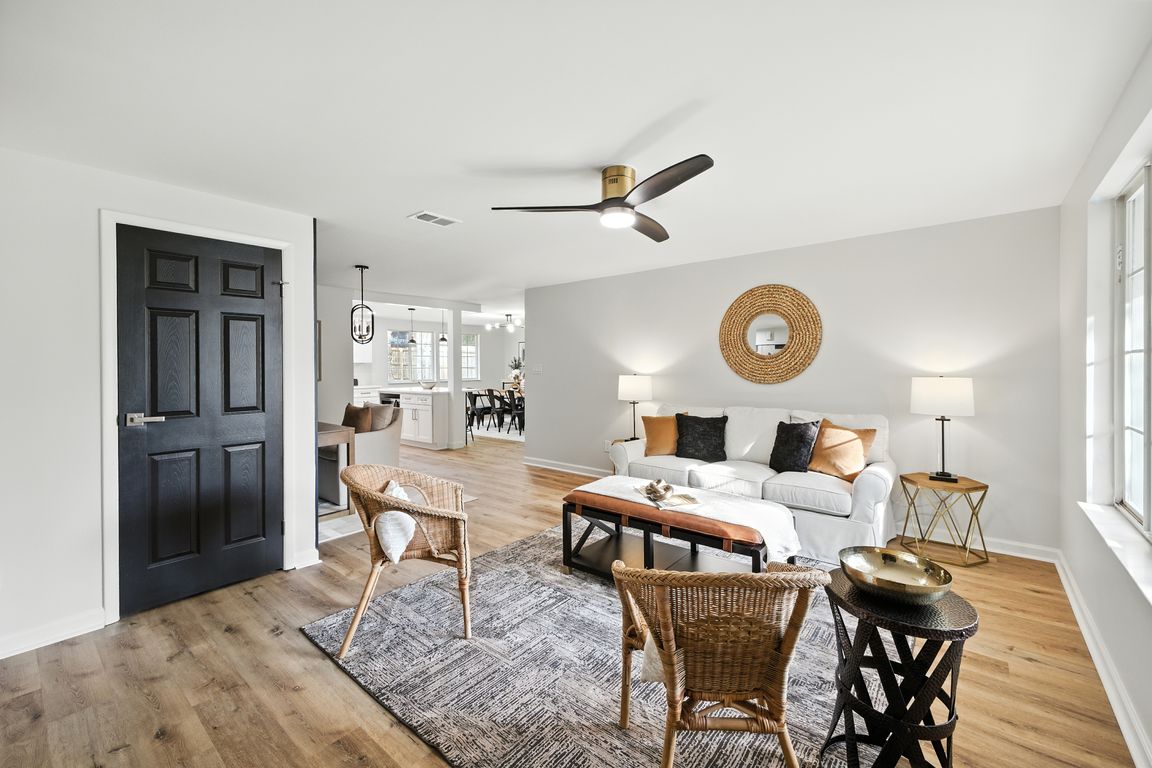
Under contract-show
$465,000
3beds
1,363sqft
7349 Brigmore Dr, Charlotte, NC 28226
3beds
1,363sqft
Single family residence
Built in 1982
0.36 Acres
1 Attached garage space
$341 price/sqft
What's special
Cozy fireplaceOversized deckClassic one-story floor planGenerous yard
Welcome to this charming single-family home located in the desirable Brigmore neighborhood of Charlotte! This delightful 3-bedroom, 2-bathroom residence offers comfortable living space on a spacious 0.36-acre lot. Step inside to find a warm and inviting atmosphere. The home features a classic one-story floor plan and a cozy fireplace and separate ...
- 66 days |
- 112 |
- 0 |
Source: Canopy MLS as distributed by MLS GRID,MLS#: 4296144
Travel times
Living Room
Kitchen
Dining Room
Zillow last checked: 8 hours ago
Listing updated: September 25, 2025 at 06:59am
Listing Provided by:
Deanna Evans 704-774-9194,
EXP Realty LLC Ballantyne,
Holly Kimsey Evans,
EXP Realty LLC Ballantyne
Source: Canopy MLS as distributed by MLS GRID,MLS#: 4296144
Facts & features
Interior
Bedrooms & bathrooms
- Bedrooms: 3
- Bathrooms: 2
- Full bathrooms: 2
- Main level bedrooms: 3
Primary bedroom
- Level: Main
- Area: 212.61 Square Feet
- Dimensions: 14' 11" X 14' 3"
Bedroom s
- Level: Main
- Area: 94.73 Square Feet
- Dimensions: 11' 3" X 8' 5"
Bedroom s
- Level: Main
- Area: 150.82 Square Feet
- Dimensions: 14' 10" X 10' 2"
Bathroom full
- Level: Main
- Area: 42.3 Square Feet
- Dimensions: 5' 7" X 7' 7"
Bathroom half
- Level: Main
- Area: 31.17 Square Feet
- Dimensions: 5' 9" X 5' 5"
Dining room
- Level: Main
- Area: 197.63 Square Feet
- Dimensions: 11' 11" X 16' 7"
Kitchen
- Level: Main
- Area: 134.1 Square Feet
- Dimensions: 11' 11" X 11' 3"
Laundry
- Level: Main
- Area: 31.92 Square Feet
- Dimensions: 6' 1" X 5' 3"
Living room
- Level: Main
- Area: 206.31 Square Feet
- Dimensions: 16' 1" X 12' 10"
Other
- Level: Main
- Area: 116.15 Square Feet
- Dimensions: 12' 4" X 9' 5"
Heating
- Central, Heat Pump
Cooling
- Central Air
Appliances
- Included: Dishwasher, Electric Oven, Microwave, Refrigerator
- Laundry: Electric Dryer Hookup, Laundry Room, Main Level
Features
- Flooring: Vinyl
- Has basement: No
- Fireplace features: Family Room, Wood Burning
Interior area
- Total structure area: 1,363
- Total interior livable area: 1,363 sqft
- Finished area above ground: 1,363
- Finished area below ground: 0
Property
Parking
- Total spaces: 1
- Parking features: Driveway, Attached Garage, Garage on Main Level
- Attached garage spaces: 1
- Has uncovered spaces: Yes
Features
- Levels: One
- Stories: 1
- Fencing: Back Yard,Fenced,Full,Privacy
Lot
- Size: 0.36 Acres
- Features: Level, Private
Details
- Parcel number: 21132250
- Zoning: N1-A
- Special conditions: Standard
Construction
Type & style
- Home type: SingleFamily
- Architectural style: Traditional
- Property subtype: Single Family Residence
Materials
- Vinyl
- Foundation: Crawl Space
- Roof: Shingle
Condition
- New construction: No
- Year built: 1982
Utilities & green energy
- Sewer: Public Sewer
- Water: City
- Utilities for property: Electricity Connected
Community & HOA
Community
- Subdivision: Shadow Lake
Location
- Region: Charlotte
Financial & listing details
- Price per square foot: $341/sqft
- Tax assessed value: $333,200
- Date on market: 9/9/2025
- Cumulative days on market: 62 days
- Listing terms: Cash,Conventional,FHA,VA Loan
- Electric utility on property: Yes
- Road surface type: Concrete, Paved