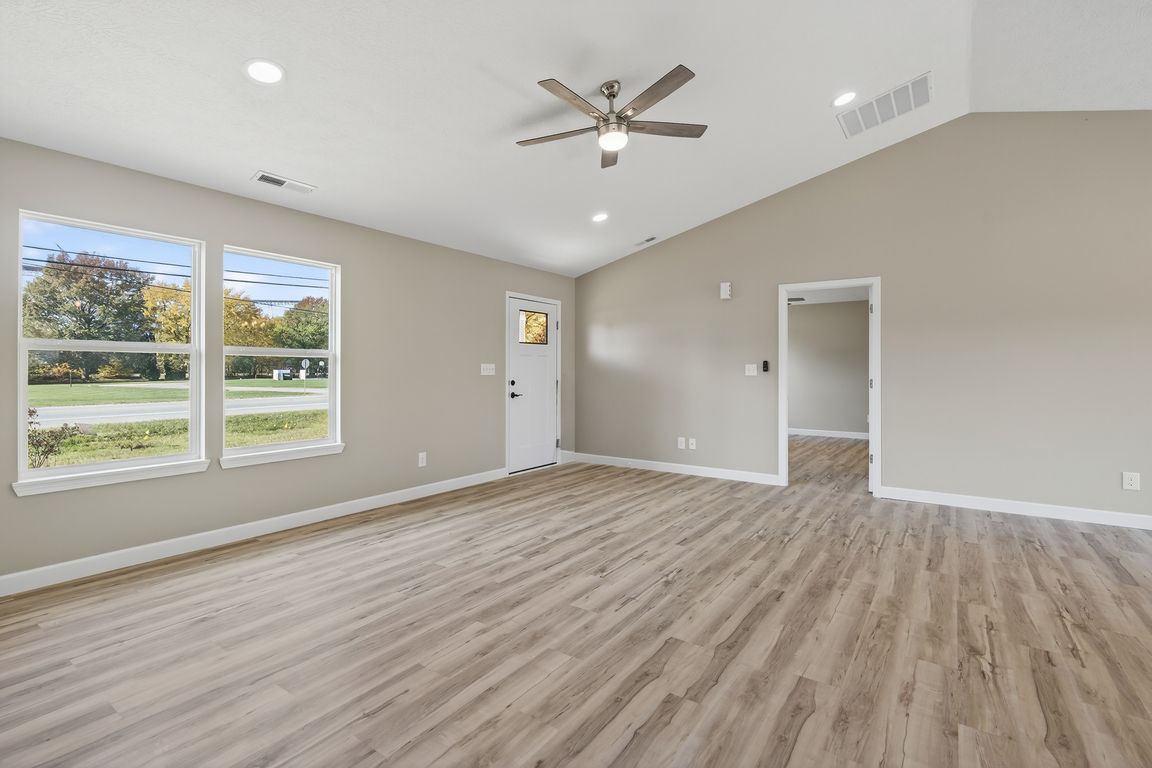
Active under contractPrice cut: $900 (11/8)
$259,000
3beds
1,425sqft
737 N Main St, Linden, IN 47955
3beds
1,425sqft
Single family residence
Built in 2025
0.28 Acres
2 Attached garage spaces
What's special
Modern finishesSmart layoutGreat curb appealSpacious primary suiteCustom tile showerSplit-bedroom floor planCorner lot
Charming 3-Bedroom Corner Lot Home with 2-Car Garage Welcome to this beautifully NEW BUILT 3-bedroom, 2-bathroom home offering 1,425 sq. ft. of heated living space on a desirable corner lot. Designed for comfort and convenience, this home features an open-concept living area that flows seamlessly into the kitchen and ...
- 157 days |
- 891 |
- 66 |
Source: IRMLS,MLS#: 202525952
Travel times
Living Room
Kitchen
Primary Bedroom
Zillow last checked: 8 hours ago
Listing updated: November 23, 2025 at 04:48am
Listed by:
Michael Sims 765-404-9996,
Redlow Group
Source: IRMLS,MLS#: 202525952
Facts & features
Interior
Bedrooms & bathrooms
- Bedrooms: 3
- Bathrooms: 2
- Full bathrooms: 2
- Main level bedrooms: 3
Bedroom 1
- Level: Main
Bedroom 2
- Level: Main
Dining room
- Level: Main
- Area: 88
- Dimensions: 8 x 11
Kitchen
- Level: Main
- Area: 228
- Dimensions: 19 x 12
Living room
- Area: 361
- Dimensions: 19 x 19
Heating
- Forced Air
Cooling
- Central Air
Features
- Basement: Crawl Space
- Has fireplace: No
Interior area
- Total structure area: 1,425
- Total interior livable area: 1,425 sqft
- Finished area above ground: 1,425
- Finished area below ground: 0
Video & virtual tour
Property
Parking
- Total spaces: 2
- Parking features: Attached
- Attached garage spaces: 2
Features
- Levels: One
- Stories: 1
Lot
- Size: 0.28 Acres
- Features: Corner Lot
Details
- Parcel number: 540208223025.000017
Construction
Type & style
- Home type: SingleFamily
- Architectural style: Ranch
- Property subtype: Single Family Residence
Materials
- Vinyl Siding
Condition
- New construction: No
- Year built: 2025
Utilities & green energy
- Sewer: City
- Water: City
Community & HOA
Community
- Subdivision: None
Location
- Region: Linden
Financial & listing details
- Tax assessed value: $127,600
- Annual tax amount: $688
- Date on market: 7/4/2025