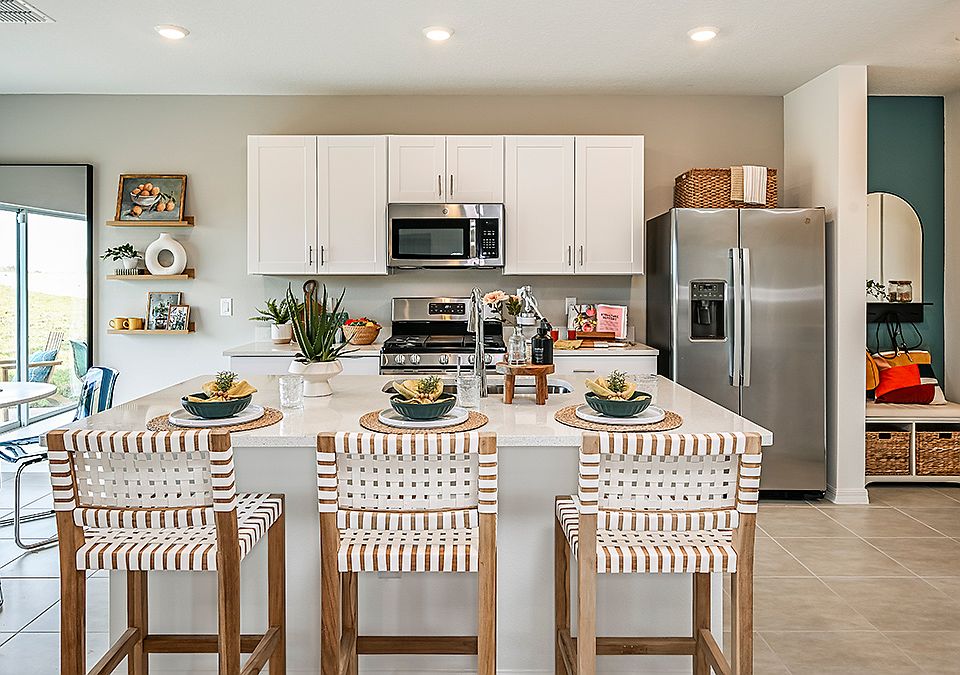What's Special: Loft | Popular Plan | Close to Amenities | White Cabinets. New Construction – Ready Now! Built by Taylor Morrison, America’s Most Trusted Homebuilder. Welcome to the Elm at 7416 Sandstone Drive in Waterstone. This two-story floor plan offers 2,271 square feet of open living space with four bedrooms, two and a half bathrooms, and a two-car garage. The main level features a welcoming foyer that leads to a bright great room, dining area, kitchen, and a convenient half bath, while the upstairs includes a loft, three secondary bedrooms, and a shared bathroom. The primary suite offers a spacious walk-in closet and a private bath with dual sinks and a walk-in shower. A patio extends the living space outdoors, perfect for enjoying Florida’s warm weather. Waterstone spans more than 400 acres and blends beautifully with the natural landscape of Groveland, just minutes from Clermont, with planned amenities including a pool, cabana, dog park, Nature Play Space, and Monarch Butterfly Gardens. Photos are for representative purposes only. MLS#O6355958
New construction
Special offer
$381,000
7416 Capstone Dr, Groveland, FL 34736
4beds
2,271sqft
Single Family Residence
Built in 2025
4,376 Square Feet Lot
$-- Zestimate®
$168/sqft
$113/mo HOA
What's special
Four bedroomsOpen living spaceBright great roomDining areaWalk-in showerWelcoming foyerWhite cabinets
Call: (352) 818-4838
- 5 days |
- 36 |
- 3 |
Zillow last checked: 8 hours ago
Listing updated: October 30, 2025 at 05:56am
Listing Provided by:
Michelle Campbell 407-756-5025,
TAYLOR MORRISON REALTY OF FLORIDA INC
Source: Stellar MLS,MLS#: O6355958 Originating MLS: Orlando Regional
Originating MLS: Orlando Regional

Travel times
Schedule tour
Select your preferred tour type — either in-person or real-time video tour — then discuss available options with the builder representative you're connected with.
Facts & features
Interior
Bedrooms & bathrooms
- Bedrooms: 4
- Bathrooms: 3
- Full bathrooms: 2
- 1/2 bathrooms: 1
Rooms
- Room types: Utility Room, Loft
Primary bedroom
- Features: Walk-In Closet(s)
- Level: Second
Bedroom 2
- Features: Built-in Closet
- Level: Second
Bedroom 3
- Features: Built-in Closet
- Level: Second
Bedroom 4
- Features: Built-in Closet
- Level: Second
Dining room
- Level: First
Great room
- Features: No Closet
- Level: First
Kitchen
- Features: No Closet
- Level: First
Loft
- Level: Second
Heating
- Electric
Cooling
- Central Air
Appliances
- Included: Dishwasher, Disposal, Dryer, Gas Water Heater, Microwave, Range, Refrigerator, Tankless Water Heater, Washer
- Laundry: Inside, Washer Hookup
Features
- Open Floorplan, Walk-In Closet(s)
- Flooring: Carpet, Tile
- Doors: Sliding Doors
- Windows: Blinds, Window Treatments
- Has fireplace: No
Interior area
- Total structure area: 2,790
- Total interior livable area: 2,271 sqft
Video & virtual tour
Property
Parking
- Total spaces: 2
- Parking features: Driveway
- Attached garage spaces: 2
- Has uncovered spaces: Yes
Features
- Levels: Two
- Stories: 2
Lot
- Size: 4,376 Square Feet
Details
- Parcel number: NALOT151
- Zoning: RES
- Special conditions: None
Construction
Type & style
- Home type: SingleFamily
- Architectural style: Traditional
- Property subtype: Single Family Residence
- Attached to another structure: Yes
Materials
- Block, Stucco, Vinyl Siding
- Foundation: Slab
- Roof: Shingle
Condition
- Completed
- New construction: Yes
- Year built: 2025
Details
- Builder model: ELM
- Builder name: Taylor Morrison
- Warranty included: Yes
Utilities & green energy
- Sewer: Public Sewer
- Water: Public
- Utilities for property: Cable Connected, Natural Gas Connected, Underground Utilities
Community & HOA
Community
- Features: None
- Subdivision: Waterstone
HOA
- Has HOA: Yes
- Amenities included: Other
- Services included: Maintenance Grounds
- HOA fee: $113 monthly
- HOA name: Castle Management – Dean Garrow
- HOA phone: 954-792-6000
- Pet fee: $0 monthly
Location
- Region: Groveland
Financial & listing details
- Price per square foot: $168/sqft
- Date on market: 10/28/2025
- Cumulative days on market: 5 days
- Listing terms: Cash,Conventional,FHA,USDA Loan,VA Loan
- Ownership: Fee Simple
- Total actual rent: 0
- Road surface type: Paved
About the community
Find your flow at Waterstone, a scenic community of new homes for sale in Groveland, FL. Spanning over 400 acres, Waterstone blends beautifully into Lake County's rolling hills and lakes, including Cherry Lake and Lake Minneola! Located on Villa City Road, enjoy easy access to the Western Beltway, Florida's Turnpike and State Roads 50 and 19. At home, relax into planned amenities including a pool, cabana, dog park, Nature Play Space and Monarch Butterfly Gardens certified by the National Wildlife Federation. Inside, find open-concept floor plans, spacious great rooms and one- and two-car garages, plus classic craftsman exteriors.
Discover more reasons to love our new home community below.
Secure 1% lower than current market rate
Choosing a home that can close later? We've got you covered with Buy Build Flex™ when using Taylor Morrison Home Funding, Inc.Source: Taylor Morrison

