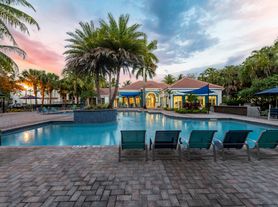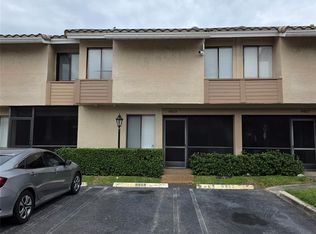Stunning rental opportunity! This spacious 4-bedroom, 2.5-bathroom home with a 3-car garage is located in the sought-after Reserves of Heron Bay, has impressive upgrades throughout. The beautiful open kitchen features wood cabinetry with upgraded granite countertops, a farmhouse sink and stainless steel appliances. Tile throughout living area and laminate floors in bedrooms. The home offers a triple split bedroom layout, volume ceilings and a covered screened-in patio with extended pavers that overlook a private backyard. Fully furnished and move-in ready, this home allows you to enjoy all the luxurious resort-style amenities Heron Bay has to offer, including a clubhouse, tennis courts, pool, basketball courts, playground, and more. All A-rated schools!
House for rent
$6,300/mo
7421 NW 115th Ter, Parkland, FL 33076
4beds
2,547sqft
Price may not include required fees and charges.
Singlefamily
Available now
Cats, small dogs OK
Central air, electric, ceiling fan
In unit laundry
3 Attached garage spaces parking
Electric, central
What's special
Upgraded granite countertopsPrivate backyardImpressive upgradesVolume ceilingsTriple split bedroom layoutCovered screened-in patioLaminate floors in bedrooms
- 1 day |
- -- |
- -- |
Travel times
Looking to buy when your lease ends?
Consider a first-time homebuyer savings account designed to grow your down payment with up to a 6% match & a competitive APY.
Facts & features
Interior
Bedrooms & bathrooms
- Bedrooms: 4
- Bathrooms: 3
- Full bathrooms: 2
- 1/2 bathrooms: 1
Rooms
- Room types: Family Room
Heating
- Electric, Central
Cooling
- Central Air, Electric, Ceiling Fan
Appliances
- Included: Dishwasher, Disposal, Dryer, Microwave, Range, Refrigerator, Washer
- Laundry: In Unit
Features
- 3 Bedroom Split, Ceiling Fan(s), Entrance Foyer, Kitchen Island, Pantry, Volume Ceilings, Walk-In Closet(s)
- Flooring: Laminate, Tile
- Furnished: Yes
Interior area
- Total interior livable area: 2,547 sqft
Video & virtual tour
Property
Parking
- Total spaces: 3
- Parking features: Attached, Covered
- Has attached garage: Yes
- Details: Contact manager
Features
- Exterior features: 3 Bedroom Split, Attached, Entrance Foyer, Flooring: Laminate, Garage Door Opener, Garden, Gardener included in rent, Gated, Heating system: Central, Heating: Electric, Kitchen Island, Less Than 1/4 Acre Lot, Lot Features: Less Than 1/4 Acre Lot, Pantry, Roof Type: Curved/S-Tile Roof, Room For Pool, Screened, Storm Protection Panel Shutters, Storm/Security Shutters, Utility Room, View Type: Garden, Volume Ceilings, Walk-In Closet(s)
- Has private pool: Yes
Details
- Parcel number: 484106150030
Construction
Type & style
- Home type: SingleFamily
- Property subtype: SingleFamily
Condition
- Year built: 2002
Community & HOA
Community
- Security: Gated Community
HOA
- Amenities included: Pool
Location
- Region: Parkland
Financial & listing details
- Lease term: Month To Month,1 Year With Renewal Option,12 Months
Price history
| Date | Event | Price |
|---|---|---|
| 11/10/2025 | Listed for rent | $6,300-3.1%$2/sqft |
Source: BeachesMLS #F10536080 | ||
| 2/5/2025 | Listing removed | $6,500$3/sqft |
Source: BeachesMLS #F10483533 | ||
| 1/28/2025 | Listed for rent | $6,500$3/sqft |
Source: BeachesMLS #F10483533 | ||
| 11/14/2023 | Sold | $870,000-1.7%$342/sqft |
Source: | ||
| 10/14/2023 | Contingent | $884,900$347/sqft |
Source: | ||

