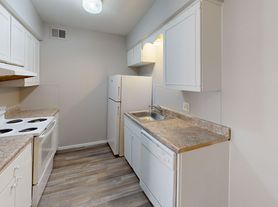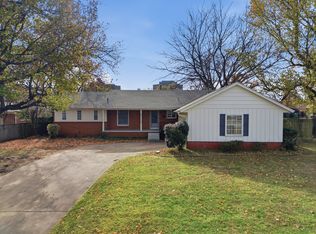This beautifully partially updated 4 Bedroom, 2 Bath home in the heart of midtown is so spacious and sits on a huge lot. The combined living area and "extra" office space is very open and spacious. The large room located at the back of the home could be a 4th bedroom or the perfect playroom or extra living space. The kitchen features quartz countertops, lots of storage space, and gorgeous fixtures perfect for both daily living and entertaining. You'll love the spa-like bathrooms, complete with luxury tile, custom floating countertops, and a high-end feel. Custom carpentry throughout the home adds warmth and a designer touch. Enjoy a brand-new deck for all your entertaining needs out back. Outside, the massive yard provides endless opportunities garden, play area, entertaining space. The home also features an impressive workshop located just behind the garage - it is attached.
House for rent
Accepts Zillow applications
$1,900/mo
7446 E 20th St, Tulsa, OK 74112
4beds
1,823sqft
Price may not include required fees and charges.
Single family residence
Available now
Cats, dogs OK
Central air
Hookups laundry
Attached garage parking
Forced air
What's special
Massive yardSpa-like bathroomsCustom floating countertops
- 19 hours |
- -- |
- -- |
Zillow last checked: 11 hours ago
Listing updated: 20 hours ago
Travel times
Facts & features
Interior
Bedrooms & bathrooms
- Bedrooms: 4
- Bathrooms: 2
- Full bathrooms: 2
Heating
- Forced Air
Cooling
- Central Air
Appliances
- Included: Dishwasher, Microwave, Oven, WD Hookup
- Laundry: Hookups
Features
- WD Hookup
- Flooring: Hardwood, Tile
Interior area
- Total interior livable area: 1,823 sqft
Property
Parking
- Parking features: Attached
- Has attached garage: Yes
- Details: Contact manager
Features
- Exterior features: Bicycle storage, Heating system: Forced Air
Details
- Parcel number: 28025931108740
Construction
Type & style
- Home type: SingleFamily
- Property subtype: Single Family Residence
Community & HOA
Location
- Region: Tulsa
Financial & listing details
- Lease term: 1 Year
Price history
| Date | Event | Price |
|---|---|---|
| 12/6/2025 | Listed for rent | $1,900$1/sqft |
Source: Zillow Rentals | ||
| 12/5/2025 | Listing removed | $247,900$136/sqft |
Source: | ||
| 10/19/2025 | Listed for sale | $247,900$136/sqft |
Source: | ||
| 9/12/2025 | Pending sale | $247,900$136/sqft |
Source: | ||
| 8/24/2025 | Price change | $247,900-0.8%$136/sqft |
Source: | ||

