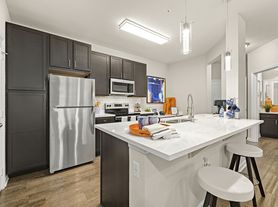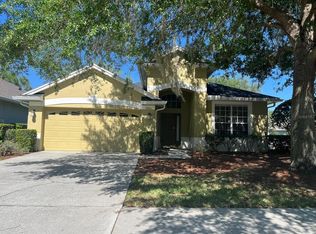Excellent opportunity to enjoy this inviting brand new home, located within tis sought-after EverBe planned community. The first floor features an open-concept design that blends the great room, kitchen, and dining area, ideal for modern living and entertaining. The kitchen includes a central island and energy-efficient appliances such as a microwave, dishwasher, refrigerator, washer, and dryer. Located on the second level, the master suite boasts a private bathroom with a shower and a spacious walk-in closet. The home features central air conditioning, electric heating, a wall-mounted pest control system, carpet and ceramic tile flooring, and an indoor laundry room. Enjoy the outdoors on the lanai (covered patio) and the paved yard. Residents have access to a variety of shared amenities, including a relaxing swimming pool, fitness center, playground, tennis courts, and walking/jogging trails. La propiedad esta convenientemente ubicada a minutos del centro de Orlando, con facil acceso a las autopistas principales FL-528 y FL-417, con proximidad al Aeropuerto Internacional de Orlando (MCO), a la nueva estacion de Brightline y la vibrante Ciudad Medica de Lake Nona. READY TO MOVE!
House for rent
$2,650/mo
7452 Ivy Tendril Ave, Orlando, FL 32829
3beds
1,647sqft
Price may not include required fees and charges.
Singlefamily
Available now
No pets
Central air, wall unit
In unit laundry
2 Attached garage spaces parking
Electric, central
What's special
Paved yardCentral islandPrivate bathroomIndoor laundry roomMaster suiteCentral air conditioningOpen-concept design
- 5 days |
- -- |
- -- |
Travel times
Looking to buy when your lease ends?
Consider a first-time homebuyer savings account designed to grow your down payment with up to a 6% match & a competitive APY.
Facts & features
Interior
Bedrooms & bathrooms
- Bedrooms: 3
- Bathrooms: 3
- Full bathrooms: 2
- 1/2 bathrooms: 1
Rooms
- Room types: Family Room
Heating
- Electric, Central
Cooling
- Central Air, Wall Unit
Appliances
- Included: Disposal, Dryer, Microwave, Range, Refrigerator, Washer
- Laundry: In Unit, Laundry Room
Features
- In Wall Pest System, Walk In Closet
- Flooring: Carpet
Interior area
- Total interior livable area: 1,647 sqft
Video & virtual tour
Property
Parking
- Total spaces: 2
- Parking features: Attached, Driveway, Covered
- Has attached garage: Yes
- Details: Contact manager
Features
- Stories: 2
- Exterior features: Blinds, Castle Management / Tammy Tomlinson, Driveway, Fitness Center, Floor Covering: Ceramic, Flooring: Ceramic, Garage Door Opener, Grounds Care included in rent, Heating system: Central, Heating: Electric, In Wall Pest System, Laundry Room, No Truck/RV/Motorcycle Parking, Pets - No, Playground, Pool, Rain Gutters, Recreational included in rent, Screened, Security System Owned, Sidewalk, Smoke Detector(s), Tennis Court(s), Trail(s), Walk In Closet
Details
- Parcel number: 202331192607669
Construction
Type & style
- Home type: SingleFamily
- Property subtype: SingleFamily
Condition
- Year built: 2024
Community & HOA
Community
- Features: Fitness Center, Playground, Tennis Court(s)
HOA
- Amenities included: Fitness Center, Tennis Court(s)
Location
- Region: Orlando
Financial & listing details
- Lease term: Contact For Details
Price history
| Date | Event | Price |
|---|---|---|
| 11/6/2025 | Listed for rent | $2,650$2/sqft |
Source: Stellar MLS #G5104183 | ||
| 10/30/2025 | Sold | $434,990+0.9%$264/sqft |
Source: | ||
| 10/6/2025 | Pending sale | $430,990$262/sqft |
Source: | ||
| 10/3/2025 | Listed for sale | $430,990$262/sqft |
Source: | ||

