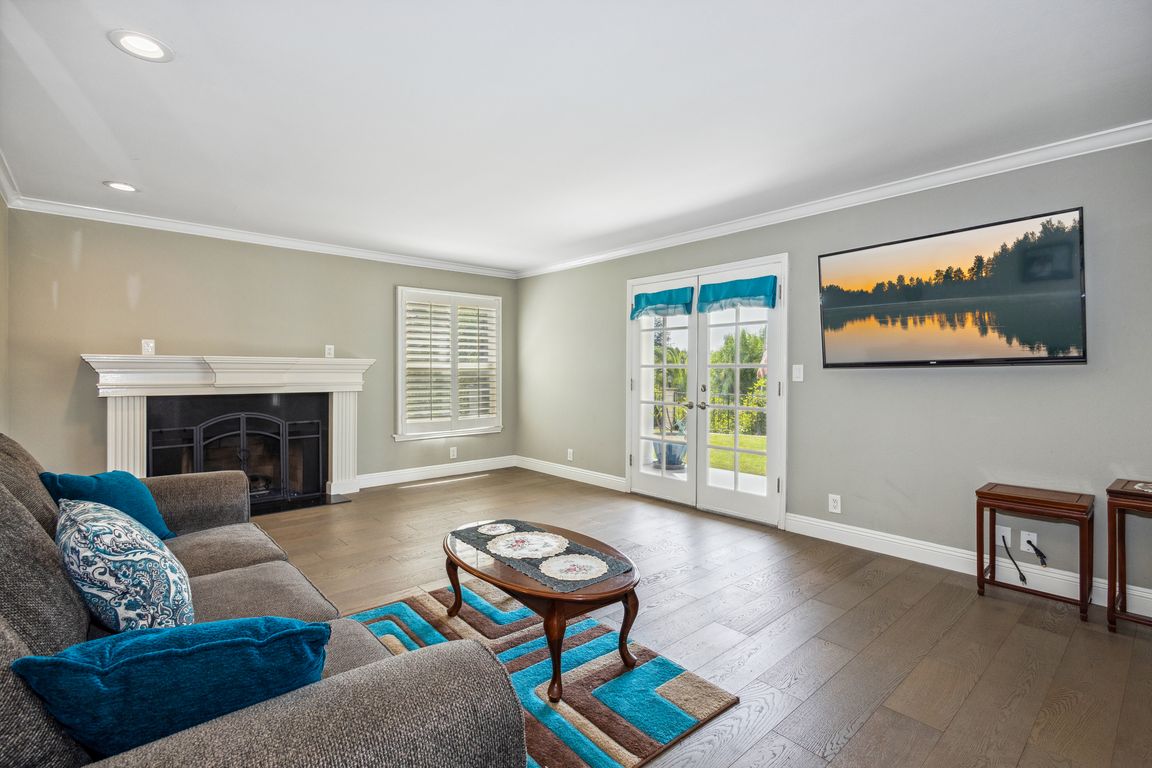
For salePrice cut: $20 (11/21)
$1,899,938
4beds
4,020sqft
748 S Walnut Ave, San Dimas, CA 91773
4beds
4,020sqft
Single family residence
Built in 1979
0.95 Acres
3 Attached garage spaces
$473 price/sqft
What's special
Hill top lotGraceful architectural columnsState-of-the-art unique gardeningAmple den
Unquestionably one of the most spectacular hill top lots in San Dimas. As you Proceed up Walnut Ave you will marvel at this almost 1 acre, fully landscaped and meticulously maintained Hill Top Estate. The immense property features endless views with large open spaces where you can entertain guests, host events, ...
- 167 days |
- 827 |
- 14 |
Source: CRMLS,MLS#: RS25133272 Originating MLS: California Regional MLS
Originating MLS: California Regional MLS
Travel times
Family Room
Kitchen
Primary Bedroom
Zillow last checked: 8 hours ago
Listing updated: November 23, 2025 at 04:15pm
Listing Provided by:
Juan Morales DRE #01421943 626-664-2451,
C-21 Masters
Source: CRMLS,MLS#: RS25133272 Originating MLS: California Regional MLS
Originating MLS: California Regional MLS
Facts & features
Interior
Bedrooms & bathrooms
- Bedrooms: 4
- Bathrooms: 3
- Full bathrooms: 3
- Main level bathrooms: 2
- Main level bedrooms: 2
Rooms
- Room types: Attic, Bonus Room, Den, Entry/Foyer, Family Room, Foyer, Kitchen, Laundry, Loft, Living Room, Primary Bedroom, Other, Pantry, Dining Room
Bathroom
- Features: Bathroom Exhaust Fan, Bathtub, Dual Sinks, Enclosed Toilet, Granite Counters, Remodeled, Separate Shower, Upgraded, Walk-In Shower
Kitchen
- Features: Granite Counters
Heating
- Central
Cooling
- Central Air
Appliances
- Included: Dishwasher, Freezer, Microwave, Refrigerator
- Laundry: Washer Hookup, Gas Dryer Hookup
Features
- Balcony, Breakfast Area, Separate/Formal Dining Room, Attic, Entrance Foyer, Loft, Primary Suite, Walk-In Pantry, Walk-In Closet(s)
- Flooring: Carpet, Laminate, Wood
- Windows: Screens
- Has fireplace: Yes
- Fireplace features: Bonus Room, Living Room, Primary Bedroom
- Common walls with other units/homes: No Common Walls
Interior area
- Total interior livable area: 4,020 sqft
Video & virtual tour
Property
Parking
- Total spaces: 3
- Parking features: Driveway, Garage
- Attached garage spaces: 3
Features
- Levels: Two
- Stories: 2
- Entry location: First Floor
- Exterior features: Rain Gutters
- Has private pool: Yes
- Pool features: Above Ground, Filtered, Private
- Has view: Yes
- View description: City Lights, Hills, Valley
Lot
- Size: 0.95 Acres
- Features: Back Yard, Front Yard, Sprinklers In Rear, Sprinklers In Front, Lot Over 40000 Sqft
Details
- Parcel number: 8382011035
- Zoning: SDSF&H&PH*
- Special conditions: Standard
Construction
Type & style
- Home type: SingleFamily
- Architectural style: Contemporary,Colonial,Craftsman
- Property subtype: Single Family Residence
Condition
- Turnkey
- New construction: No
- Year built: 1979
Utilities & green energy
- Electric: 220 Volts in Garage
- Sewer: Public Sewer
- Utilities for property: Electricity Connected, Natural Gas Connected, Phone Available, Sewer Connected, Water Connected
Community & HOA
Community
- Features: Suburban
- Security: Security System, Carbon Monoxide Detector(s), Smoke Detector(s)
Location
- Region: San Dimas
Financial & listing details
- Price per square foot: $473/sqft
- Tax assessed value: $1,115,514
- Annual tax amount: $14,066
- Date on market: 6/18/2025
- Cumulative days on market: 167 days
- Listing terms: Cash to New Loan
- Road surface type: Paved