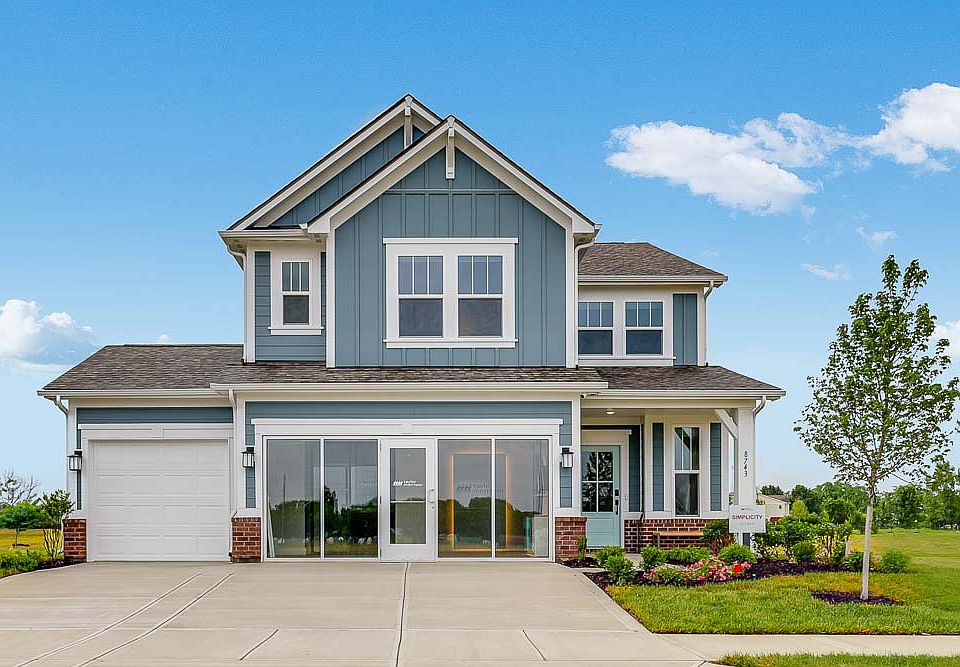Welcome to the Simplicity 1594 at 7509 Firecrest Lane in Oberlin! Experience a seamless flow between living spaces in this open concept home filled with natural light. Step through the front door into a welcoming foyer that leads to a spacious great room, which connects easily to the breakfast area and kitchen with a center island. A large back patio offers the perfect spot to relax and enjoy the outdoors. Upstairs, you'll find three secondary bedrooms with a shared full bathroom and a conveniently located laundry room. The primary bedroom sits at the back of the home and features a large vanity, a linen closet, and a generous walk-in closet. Oberlin in Camby, Indiana is a peaceful retreat with winding trails for afternoon walks or bike rides, a playful community playground, and charming brick sidewalks. Just minutes away, Downtown Mooresville invites you to explore local boutiques, enjoy delicious dining, and take in live music events. Embrace a farm-to-table lifestyle with nearby favorites like Anderson Orchard, Willowfield Lavender Farm, Hunter's Honey Farm, and Zink Berry Farm. From food tours and axe throwing to picnics at Bicentennial Park and antique shopping, Mooresville offers something for everyone. Additional highlights include: extra storage space added in the garage, water softener rough-in located under the stairs, uncovered back patio, and an additional secondary bedroom added upstairs. Photos are for representative purposes only.
New construction
$329,999
7509 Firecrest Ln, Camby, IN 46113
4beds
1,610sqft
Single Family Residence
Built in 2025
-- sqft lot
$-- Zestimate®
$205/sqft
$-- HOA
Under construction (available December 2025)
Currently being built and ready to move in soon. Reserve today by contacting the builder.
What's special
Large back patioSpacious great roomBreakfast areaGenerous walk-in closetFilled with natural lightUncovered back patioConveniently located laundry room
This home is based on the Simplicity 1594 plan.
Call: (765) 410-7141
- 3 days |
- 53 |
- 1 |
Zillow last checked: 14 hours ago
Listing updated: 14 hours ago
Listed by:
Taylor Morrison
Source: Taylor Morrison
Travel times
Schedule tour
Select your preferred tour type — either in-person or real-time video tour — then discuss available options with the builder representative you're connected with.
Facts & features
Interior
Bedrooms & bathrooms
- Bedrooms: 4
- Bathrooms: 3
- Full bathrooms: 2
- 1/2 bathrooms: 1
Interior area
- Total interior livable area: 1,610 sqft
Property
Parking
- Total spaces: 2
- Parking features: Garage
- Garage spaces: 2
Features
- Levels: 2.0
- Stories: 2
Construction
Type & style
- Home type: SingleFamily
- Property subtype: Single Family Residence
Condition
- New Construction,Under Construction
- New construction: Yes
- Year built: 2025
Details
- Builder name: Taylor Morrison
Community & HOA
Community
- Subdivision: Oberlin
Location
- Region: Camby
Financial & listing details
- Price per square foot: $205/sqft
- Date on market: 10/29/2025
About the community
PlaygroundPondPark
Discover a peaceful haven at Oberlin in Camby, IN! Afternoon walks or bike rides along meandering trails can become your new normal, while kids make friends at an inspiring playground. When you're ready to head inside, open-concept homes feature flex rooms to customize, studies to focus in and lofts perfect for fun nights at home.
Find more reasons to love our new homes for sale in Camby, IN, below.
Source: Taylor Morrison

