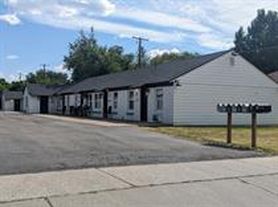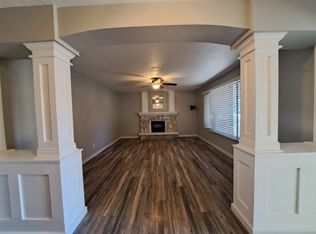Welcome to this meticulously crafted single-family residence, a true embodiment of bespoke living. This custom-built abode spans an impressive 4,390 square feet and nestles within the tranquility of the desirable west Springville neighborhood, offering both serenity and convenience. With seamless access to Smith, Walmart, the Fitness Center, Medical Center, and the I15 freeway, every necessity is just minutes away.
Boasting an abundance of space, this residence comprises five commodious bedrooms and 4.5 well-appointed baths, all elegantly orchestrated. The main floor showcases a capacious guest suite, complete with its private bathroom and closet, providing a haven of comfort and seclusion. Ascend to the second floor, where the master suite and three additional rooms await. The grandeur of the master suite is unparalleled, encompassing over 700 square feet. A captivating see-through fireplace gracefully demarcates the sitting area from the bedroom, exuding sophistication. Within the master suite, a generously sized walk-in closet and a master bathroom further epitomize luxury. The remaining three rooms, each spanning a spacious 200 square feet, are thoughtfully designed with their own en-suite bathrooms and closets, ensuring optimal comfort and privacy.
Beyond the walls of this exquisite abode lies a well-proportioned backyard, a capacious laundry room, and a gourmet kitchen that beckons culinary creativity. The kitchen is adorned with granite island countertops, stainless steel appliances, and a pantry, offering an environment conducive to culinary exploration. Unwind in the home theater, bask in the openness of the living and dining areas, or cozy up in the inviting family room, graced by a fireplace. Modern amenities including a Central Vacuum system and purified water system further elevate the living experience.
Amenities extend beyond the property lines, as the residence boasts proximity to expansive parks, elementary schools, and a charter middle school, all within walking distance. Embark on a journey of refined living with the following lease details:
Rent: $3700 per month
Deposit: $4000
Lease Initiation Fee: $150
Application Fee: $55 per adult aged 18 and above
Tenant is responsible for utilities
Availability: Starting from November 1, 2025
Elevate your lifestyle by making this distinguished residence your new home. Contact us to embark on this unparalleled living experience.
Renter is responsible for all utilities including gas and electric. Last month's rent and security deposit due at signing. No smoking allowed. No pet allowed.
House for rent
Accepts Zillow applications
$3,700/mo
758 W 375th St N, Springville, UT 84663
5beds
4,394sqft
Price may not include required fees and charges.
Single family residence
Available now
No pets
Central air
Hookups laundry
Attached garage parking
Forced air
What's special
Well-proportioned backyardCapacious laundry roomPurified water systemGourmet kitchenGranite island countertopsStainless steel appliancesMaster bathroom
- 18 days |
- -- |
- -- |
Zillow last checked: 10 hours ago
Listing updated: December 01, 2025 at 08:17pm
Travel times
Facts & features
Interior
Bedrooms & bathrooms
- Bedrooms: 5
- Bathrooms: 5
- Full bathrooms: 4
- 1/2 bathrooms: 1
Heating
- Forced Air
Cooling
- Central Air
Appliances
- Included: Dishwasher, Microwave, Oven, Refrigerator, WD Hookup
- Laundry: Hookups
Features
- WD Hookup, Walk In Closet
- Flooring: Carpet, Tile
Interior area
- Total interior livable area: 4,394 sqft
Property
Parking
- Parking features: Attached, Garage
- Has attached garage: Yes
- Details: Contact manager
Features
- Exterior features: 2 fireplaces, Central Vaccum, Electricity not included in rent, Gas not included in rent, Gourmet Kitchen, Heating system: Forced Air, No Utilities included in rent, Theater, Walk In Closet, Water Softener and Purified water system
Details
- Parcel number: 416360054
Construction
Type & style
- Home type: SingleFamily
- Property subtype: Single Family Residence
Community & HOA
Location
- Region: Springville
Financial & listing details
- Lease term: 1 Year
Price history
| Date | Event | Price |
|---|---|---|
| 12/2/2025 | Price change | $3,700-5.1%$1/sqft |
Source: Zillow Rentals | ||
| 11/18/2025 | Listing removed | $929,000$211/sqft |
Source: | ||
| 10/7/2025 | Price change | $929,000-3.7%$211/sqft |
Source: | ||
| 9/28/2025 | Price change | $3,900+2.6%$1/sqft |
Source: Zillow Rentals | ||
| 9/6/2025 | Price change | $965,000-3.1%$220/sqft |
Source: | ||

