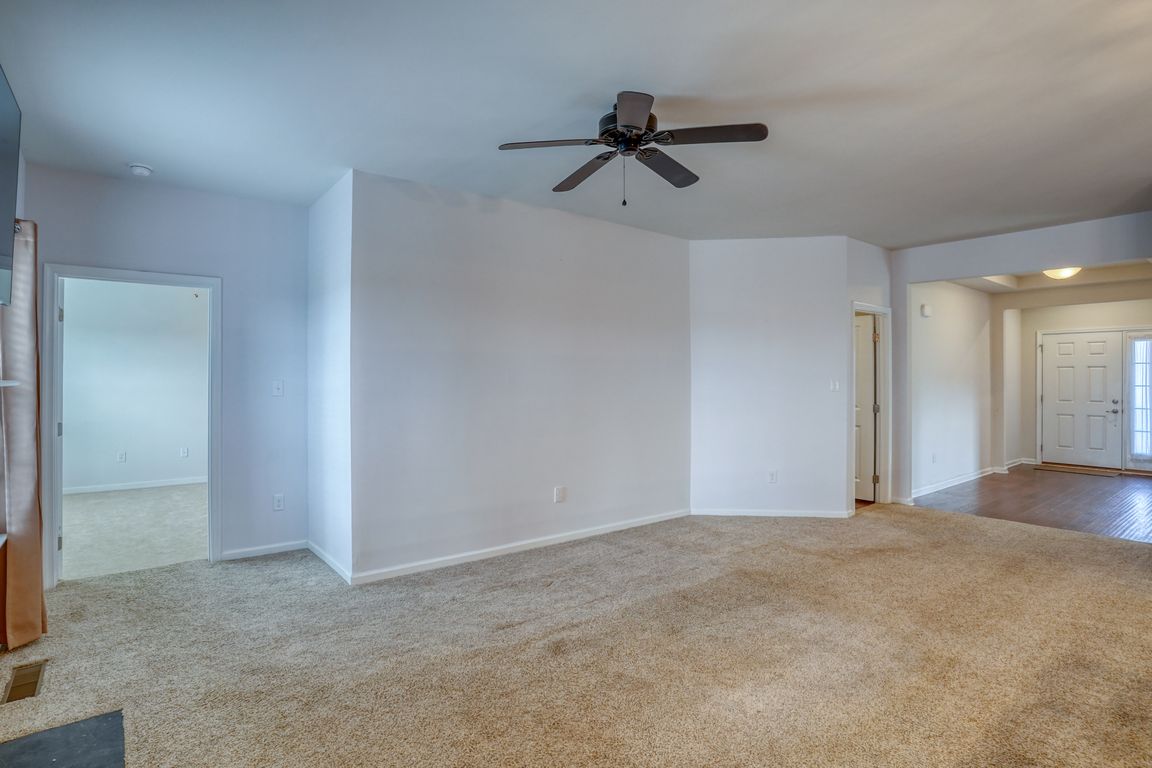
For salePrice cut: $20K (10/22)
$429,900
2beds
2,630sqft
77 Climbing Vine Ave, Smyrna, DE 19977
2beds
2,630sqft
Single family residence
Built in 2018
0.29 Acres
2 Attached garage spaces
$163 price/sqft
$121 monthly HOA fee
What's special
High ceilingsLarge windowsFenced rear yardWall of cabinetsDouble sink vanityLarge abundant windowsCurb appeal
Update on this one - NOT AGE RESTRICTED. This ranch home has the best of both worlds - The look, feel and services of a 55+ Community without the age restriction. They cut your grass for you on this one! The entire roof was replaced last week. ...
- 115 days |
- 361 |
- 12 |
Source: Bright MLS,MLS#: DEKT2039996
Travel times
Living Room
Kitchen
Primary Bedroom
Zillow last checked: 8 hours ago
Listing updated: November 18, 2025 at 06:47am
Listed by:
Erik Hoferer 302-234-1111,
Long & Foster Real Estate, Inc. (302) 234-1111,
Listing Team: Erik Hoferer & Associates
Source: Bright MLS,MLS#: DEKT2039996
Facts & features
Interior
Bedrooms & bathrooms
- Bedrooms: 2
- Bathrooms: 3
- Full bathrooms: 3
- Main level bathrooms: 3
- Main level bedrooms: 2
Rooms
- Room types: Primary Bedroom, Bedroom 2, Kitchen, Den, Foyer, Breakfast Room, Great Room, Primary Bathroom, Half Bath
Primary bedroom
- Level: Main
Bedroom 2
- Level: Main
Primary bathroom
- Level: Main
Breakfast room
- Level: Main
Den
- Level: Main
Foyer
- Level: Main
Great room
- Level: Main
Half bath
- Level: Main
Kitchen
- Level: Main
Heating
- Forced Air, Natural Gas
Cooling
- Central Air, Electric
Appliances
- Included: Microwave, Built-In Range, Dishwasher, Disposal, Dryer, Oven/Range - Gas, Refrigerator, Washer, Water Heater, Gas Water Heater
- Laundry: Main Level
Features
- Basement: Full,Partially Finished
- Number of fireplaces: 1
- Fireplace features: Gas/Propane, Glass Doors
Interior area
- Total structure area: 3,318
- Total interior livable area: 2,630 sqft
- Finished area above ground: 1,644
- Finished area below ground: 986
Property
Parking
- Total spaces: 4
- Parking features: Inside Entrance, Driveway, Attached
- Attached garage spaces: 2
- Uncovered spaces: 2
Accessibility
- Accessibility features: None
Features
- Levels: One
- Stories: 1
- Patio & porch: Deck
- Exterior features: Sidewalks, Street Lights
- Pool features: None
- Fencing: Back Yard,Vinyl
Lot
- Size: 0.29 Acres
- Dimensions: 110.27 x 110.00
Details
- Additional structures: Above Grade, Below Grade
- Parcel number: DC1702801032500000
- Zoning: R-2A
- Special conditions: Standard
Construction
Type & style
- Home type: SingleFamily
- Architectural style: Contemporary
- Property subtype: Single Family Residence
Materials
- Advanced Framing
- Foundation: Concrete Perimeter
- Roof: Architectural Shingle
Condition
- Excellent
- New construction: No
- Year built: 2018
Utilities & green energy
- Electric: 200+ Amp Service
- Sewer: Public Sewer
- Water: Public
Community & HOA
Community
- Subdivision: Hickory Hollow
HOA
- Has HOA: Yes
- Services included: Common Area Maintenance, Maintenance Grounds, Snow Removal
- HOA fee: $121 monthly
- HOA name: IPS MANAGEMENT COMPANY
Location
- Region: Smyrna
Financial & listing details
- Price per square foot: $163/sqft
- Tax assessed value: $430,000
- Annual tax amount: $1,814
- Date on market: 8/6/2025
- Listing agreement: Exclusive Right To Sell
- Listing terms: Cash,Conventional,VA Loan
- Inclusions: Refrigerator, Washer, Dryer,
- Ownership: Fee Simple