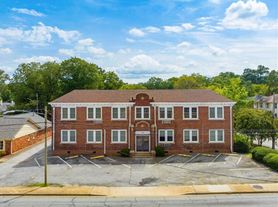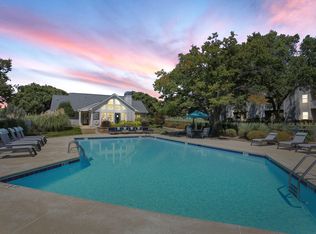771 Maple Street
Welcome to this charming 3-bedroom, 1.5-bathroom house located in the heart of Spartanburg, SC. As you approach the property, you'll be greeted by a delightful rocking chair covered front porch, perfect for enjoying the pleasant Southern weather. Step inside and you'll be captivated by the beautiful hardwood flooring that flows throughout the home, adding a touch of elegance to the space. The large living room, complete with a cosmetic fireplace, provides a cozy atmosphere for relaxation or entertaining guests. Adjacent to the living room, you'll find a formal dining room, ideal for hosting dinner parties or enjoying family meals. The well-equipped kitchen features a refrigerator, stove, and even a washer and dryer for your convenience. Additionally, there is a half bath conveniently located off the kitchen. The bedrooms in this house are spacious, offering plenty of room for your personal retreat. The front bedroom boasts another cosmetic fireplace, adding a touch of character to the space. Step outside onto the large back deck, where you can unwind and enjoy the peacefulness of the fenced-in yard. Whether you're looking to relax on the porch, entertain in the spacious living areas, or enjoy the privacy of the fenced yard, this house offers a wonderful place to call home.
SCHOOLS: Pine Street Elementary, Mccracken Middle, and Spartanburg High School
PETS: Sorry, No Cats. Dogs allowed. 2 pet max. 90 LB or less. Pets once approved require a $50 pet acceptance fee, and $25.00 per pet per month.
ALL HOMES ARE - NO SMOKING/VAPING
NON-REFUNDABLE RESERVATION FEE: In order to secure the property, Carolina Moves requires a non-refundable reservation fee, which is equal to the monthly rent amount, at the time of lease signing. At move in the non-refundable reservation fee is applied to the security deposit less $100 for the Resident Leasing Package
APPLICATION, TERMS, AND FEES APPLICATION FEE:
Application fee is $55 per person for anyone 18 yrs or older.
PET SCREENING FEE: Pet screening is required for all pets. Pet screenings are $20 for each pet, and service/companion animal registration is free. Pets once approved require a $50 per pet acceptance fee, and $25 per pet per month rent.
RESIDENT BENEFITS PACKAGE: Delivers savings and convenient, professional services that make taking care of your home second nature. By applying, Applicant agrees to be enrolled and to pay the applicable cost of $39.95/month, payable with rent. Your package may include, subject to property mechanicals or other limitations:
-Renters Insurance that meets all lease requirements from an A-rated carrier
-HVAC air filter delivery directly to your door approximately every 90 days.
-Move-in concierge service: one call setup for your utility services, cable, and internet services
-A resident rewards program that helps you earn rewards for paying your rent on time.
-Credit building to help boost your credit score with timely rent payments.
-$1M Identity Protection for all adult leaseholders
-24/7 online maintenance reporting
-Home buying assistance for when the time is right to buy your "forever" home.
-Online portal: Access to your account, documents, communication and payment options.
-Vetted vendor network: we find the technicians who are reputable, licensed, and insured.
RESIDENT BENEFITS PACKAGE INTERNET: This property also comes with Group Rate Internet - gig-speed internet included at a discounted rate of $69.00/month, with no data caps, and no extra fees for installation, equipment, or taxes.
RENT PAYMENT OPTIONS: All rent payments are required to be made online through the tenant portal. There is no fee for paying rent via the Tenant Portal. In addition, tenants may pay rent at a retail cash location for a small convenience fee.
SECURITY DEPOSIT REQUIREMENT: Security Deposits are typically equal to 1 month's rental amount minus the $100 Resident Leasing Package. The Non-Refundable Reservation fee will become your security deposit at the lease start date.
ERRORS & OMISSIONS: Every effort has been made to provide applicants with reliable and accurate information regarding the home you are applying for. However, changes can and do take place, and syndications sometimes do not display information as the Agent has intended. We encourage all tenants to verify schools, allowable pets, expected features, or any HOA concerns prior to signing a lease agreement. Any information posted in any advertisement does NOT constitute a written agreement or guarantee of the facts stated.
House for rent
$1,450/mo
771 Maple St, Spartanburg, SC 29302
3beds
1,176sqft
Price may not include required fees and charges.
Single family residence
Available Mon Dec 8 2025
Dogs OK
What's special
Cosmetic fireplaceLarge back deckBeautiful hardwood flooringWell-equipped kitchenFormal dining roomWasher and dryer
- 22 hours |
- -- |
- -- |
Zillow last checked: 9 hours ago
Listing updated: 20 hours ago
Travel times
Looking to buy when your lease ends?
Consider a first-time homebuyer savings account designed to grow your down payment with up to a 6% match & a competitive APY.
Facts & features
Interior
Bedrooms & bathrooms
- Bedrooms: 3
- Bathrooms: 2
- Full bathrooms: 1
- 1/2 bathrooms: 1
Interior area
- Total interior livable area: 1,176 sqft
Property
Parking
- Details: Contact manager
Features
- Exterior features: Internet included in rent
Details
- Parcel number: 7120826600
Construction
Type & style
- Home type: SingleFamily
- Property subtype: Single Family Residence
Utilities & green energy
- Utilities for property: Internet
Community & HOA
Location
- Region: Spartanburg
Financial & listing details
- Lease term: 1 Year
Price history
| Date | Event | Price |
|---|---|---|
| 12/6/2025 | Listed for rent | $1,450+3.6%$1/sqft |
Source: Zillow Rentals | ||
| 11/20/2025 | Listing removed | $239,500$204/sqft |
Source: | ||
| 8/20/2025 | Price change | $239,500-4%$204/sqft |
Source: | ||
| 8/7/2025 | Listed for sale | $249,500-0.2%$212/sqft |
Source: | ||
| 1/27/2024 | Listing removed | -- |
Source: Zillow Rentals | ||

