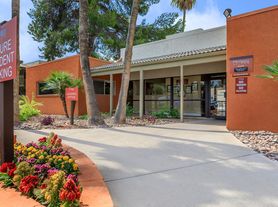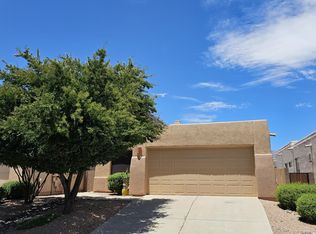Experience modern living with mountain views! This beautifully remodeled 3 BR, 2 BA home is a perfect blend of contemporary design & everyday comfort. Step inside to discover an open and inviting layout ideal for both relaxed living & stylish entertaining. A charming wood-burning fireplace sets the tone for cozy evenings, while the upgraded kitchen and bathrooms feature sleek finishes that exude sophistication. The spacious laundry room offers generous storage, helping you keep everything neat & organized. Step outside to your oversized backyardan entertainer's dream with panoramic mountain views, a covered patio perfect for outdoor dining, & a separate storage shed for all your gear. Whether you're envisioning a garden, play area, or serene outdoor retreat, the backyard is your blank canvas. Tucked in a desirable location near shopping, dining, and everyday conveniences, this home offers the best of both worlds: peaceful surroundings and easy access to everything you need. Don't miss your chance to call this stunning property home! Schedule your private tour today! This property is listed on our MaxFactor Program, contact us today to learn more!
House for rent
$2,000/mo
7901 E 19th Pl, Tucson, AZ 85710
3beds
1,068sqft
Price may not include required fees and charges.
Single family residence
Available now
Cats, dogs OK
What's special
- 138 days |
- -- |
- -- |
Zillow last checked: 10 hours ago
Listing updated: December 04, 2025 at 07:05pm
Travel times
Looking to buy when your lease ends?
Consider a first-time homebuyer savings account designed to grow your down payment with up to a 6% match & a competitive APY.
Facts & features
Interior
Bedrooms & bathrooms
- Bedrooms: 3
- Bathrooms: 2
- Full bathrooms: 2
Appliances
- Included: Microwave, Oven, Refrigerator
Interior area
- Total interior livable area: 1,068 sqft
Property
Parking
- Details: Contact manager
Details
- Parcel number: 134110280
Construction
Type & style
- Home type: SingleFamily
- Property subtype: Single Family Residence
Community & HOA
Location
- Region: Tucson
Financial & listing details
- Lease term: Contact For Details
Price history
| Date | Event | Price |
|---|---|---|
| 11/4/2025 | Listing removed | $280,000$262/sqft |
Source: | ||
| 9/5/2025 | Price change | $2,000-4.8%$2/sqft |
Source: Zillow Rentals | ||
| 8/19/2025 | Price change | $2,100-4.5%$2/sqft |
Source: Zillow Rentals | ||
| 7/23/2025 | Price change | $280,000-1.8%$262/sqft |
Source: | ||
| 7/22/2025 | Listed for rent | $2,200$2/sqft |
Source: Zillow Rentals | ||

