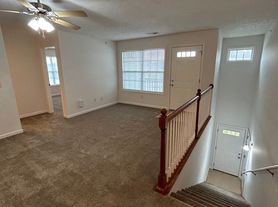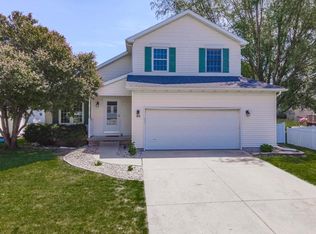Home - Sweet Brand New Contemporary Home - Wonderful 5 bedroom, 4 full bath home with a Fully Finished basement and rear-Facing 2-Car Garage corner lot house is waiting for you !!
Beautiful Laminate Wood floors greet you in foyer and continue in living room, dining and family room on main floor! All ready move in new all floors bathroom vanities in all baths. Painted white kitchen cabinets, stainless steel refrigerator and dishwasher. Built-in cabinets in the family room and wood burning fireplace.
Here's a detailed overview of its features: Main Floor Highlights Entryway: Welcoming foyer leading into the main living areas. Living Room: Spacious area for family gatherings and relaxation. Flex Room: Versatile space that can serve as a private dining room or home office. Fourth Bedroom: Conveniently located on the main floor with an adjacent full bath, ideal for guests or multi-generational living. Kitchen: Equipped with quartz countertops, pantry and a breakfast nook, providing both style and practicality. Upper Level Features Master Bedroom: Elegant suite featuring a cathedral ceiling and a private balcony, offering a serene retreat. Master Bath: Includes a double vanity and a spacious walk-in closet, combining luxury and convenience. Additional Bedrooms: Two more bedrooms share a well-appointed full bath. Upstairs Laundry: Thoughtfully placed for ease of use, minimizing the need to carry laundry up and down stairs. Exterior & Additional Features Rear-Facing 2-Car Garage: Offers convenient access from the side and backyard. Fully Finished Basement: With full bathroom and one full bedrooms options to add two more bedrooms and a family room, allowing for future expansion.
Porch: Beautiful covered porch adding elegance and comfort to the elevation. Outdoor Space: Includes a side and backyard area, perfect for outdoor activities and entertaining. This home is designed with careful attention to detail, ensuring efficient use of space and comfort for all family members.
Unit 5 Schools.
Comes with new fencing and all light fixtures. All Brand New Appliances ready to move in with full positive vibes :-)
Please pay Gas, Water , Sewers and Electricity all utilities payments on time.
Lease duration 12 months with 2 months notice period
House for rent
Accepts Zillow applications
$2,699/mo
795 Kristin Dr, Normal, IL 61761
5beds
2,900sqft
Price may not include required fees and charges.
Single family residence
Available now
No pets
Central air
In unit laundry
Attached garage parking
-- Heating
What's special
Wood burning fireplacePrivate balconyNew fencingFamily roomCorner lotBreakfast nookOutdoor space
- 5 days |
- -- |
- -- |
Travel times
Facts & features
Interior
Bedrooms & bathrooms
- Bedrooms: 5
- Bathrooms: 4
- Full bathrooms: 4
Cooling
- Central Air
Appliances
- Included: Dishwasher, Dryer, Freezer, Microwave, Oven, Refrigerator, Washer
- Laundry: In Unit
Features
- Walk In Closet
- Flooring: Carpet
Interior area
- Total interior livable area: 2,900 sqft
Property
Parking
- Parking features: Attached
- Has attached garage: Yes
- Details: Contact manager
Features
- Exterior features: Walk In Closet
Details
- Parcel number: 1519403012
Construction
Type & style
- Home type: SingleFamily
- Property subtype: Single Family Residence
Community & HOA
Location
- Region: Normal
Financial & listing details
- Lease term: 1 Year
Price history
| Date | Event | Price |
|---|---|---|
| 10/28/2025 | Listed for rent | $2,699$1/sqft |
Source: Zillow Rentals | ||
| 9/17/2024 | Sold | $50,000$17/sqft |
Source: Public Record | ||

