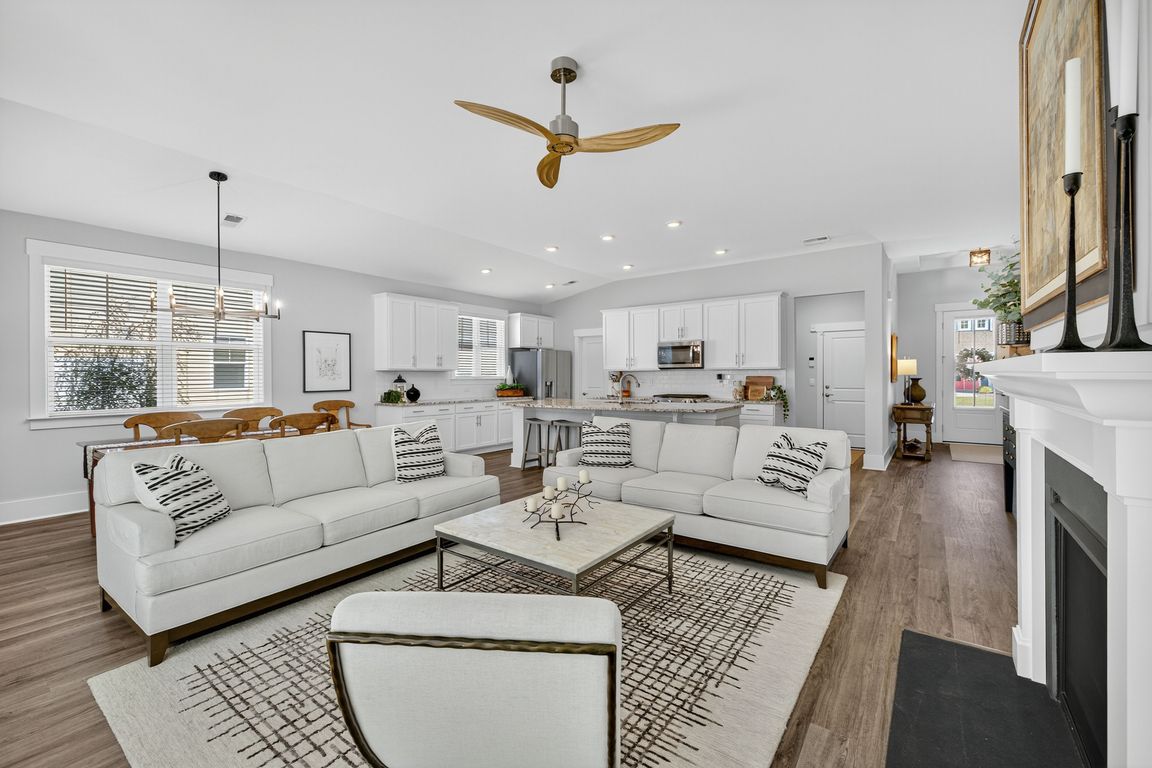
For sale
$475,000
3beds
1,767sqft
7952 Harrier Circle, Leland, NC 28451
3beds
1,767sqft
Single family residence
Built in 2023
9,147 sqft
2 Parking spaces
$269 price/sqft
$3,426 annually HOA fee
What's special
Welcome to 7952 Harrier Circle in the sought-after Heron Pointe section of Brunswick Forest, where this 2023 Eaton plan blends modern comfort with timeless coastal design and shows like a model home. This single-level residence features 3 bedrooms and 2 baths, LVP flooring throughout, and bright, open living areas that highlight ...
- 7 days |
- 337 |
- 28 |
Likely to sell faster than
Source: Hive MLS,MLS#: 100538241 Originating MLS: Cape Fear Realtors MLS, Inc.
Originating MLS: Cape Fear Realtors MLS, Inc.
Travel times
Living Room
Kitchen
Primary Bedroom
Zillow last checked: 7 hours ago
Listing updated: October 27, 2025 at 09:56am
Listed by:
Michelle D Gurrera 910-233-5556,
Coldwell Banker Sea Coast Advantage
Source: Hive MLS,MLS#: 100538241 Originating MLS: Cape Fear Realtors MLS, Inc.
Originating MLS: Cape Fear Realtors MLS, Inc.
Facts & features
Interior
Bedrooms & bathrooms
- Bedrooms: 3
- Bathrooms: 2
- Full bathrooms: 2
Rooms
- Room types: Living Room, Dining Room, Laundry, Master Bedroom, Bedroom 2, Bedroom 3
Primary bedroom
- Level: Main
- Dimensions: 15 x 13
Bedroom 2
- Level: Main
- Dimensions: 12 x 12
Bedroom 3
- Level: Main
- Dimensions: 12 x 11
Dining room
- Level: Main
- Dimensions: 14 x 10
Kitchen
- Level: Main
- Dimensions: 16 x 12
Laundry
- Level: Main
- Dimensions: 7 x 6
Living room
- Level: Main
- Dimensions: 17 x 15
Heating
- Electric, Forced Air, Heat Pump
Cooling
- Central Air
Appliances
- Included: Gas Cooktop, Built-In Microwave, Washer, Refrigerator, Dryer, Disposal, Dishwasher
- Laundry: Laundry Room
Features
- Master Downstairs, Walk-in Closet(s), High Ceilings, Entrance Foyer, Solid Surface, Kitchen Island, Ceiling Fan(s), Pantry, Blinds/Shades, Gas Log, Walk-In Closet(s)
- Flooring: LVT/LVP, Tile
- Attic: Pull Down Stairs
- Has fireplace: Yes
- Fireplace features: Gas Log
Interior area
- Total structure area: 1,767
- Total interior livable area: 1,767 sqft
Property
Parking
- Total spaces: 2
- Parking features: Concrete
Features
- Levels: One
- Stories: 1
- Patio & porch: Patio, Porch, Screened
- Fencing: None
Lot
- Size: 9,147.6 Square Feet
- Dimensions: 69 x 126 x 74 x 125
Details
- Parcel number: 071bk016
- Zoning: Le-Pud
- Special conditions: Standard
Construction
Type & style
- Home type: SingleFamily
- Property subtype: Single Family Residence
Materials
- Fiber Cement
- Foundation: Slab
- Roof: Shingle
Condition
- New construction: No
- Year built: 2023
Utilities & green energy
- Sewer: Public Sewer
- Water: Public
- Utilities for property: Natural Gas Connected, Sewer Connected, Water Connected
Community & HOA
Community
- Subdivision: Brunswick Forest
HOA
- Has HOA: Yes
- Amenities included: Basketball Court, Clubhouse, Comm Garden, Pool, Dog Park, Fitness Center, Game Room, Indoor Pool, Maintenance Common Areas, Maintenance Grounds, Management, Meeting Room, Park, Party Room, Pickleball, Picnic Area, Playground, Sauna, Sidewalks, Spa/Hot Tub, Tennis Court(s), Trail(s)
- HOA fee: $1,646 annually
- HOA name: CAMS
- HOA phone: 910-256-2021
- Second HOA fee: $1,780 annually
- Second HOA name: CAMS
- Second HOA phone: 910-256-2021
Location
- Region: Leland
Financial & listing details
- Price per square foot: $269/sqft
- Tax assessed value: $439,120
- Annual tax amount: $2,887
- Date on market: 10/26/2025
- Listing agreement: Exclusive Right To Sell
- Listing terms: Cash,Conventional,FHA,VA Loan
- Road surface type: Paved