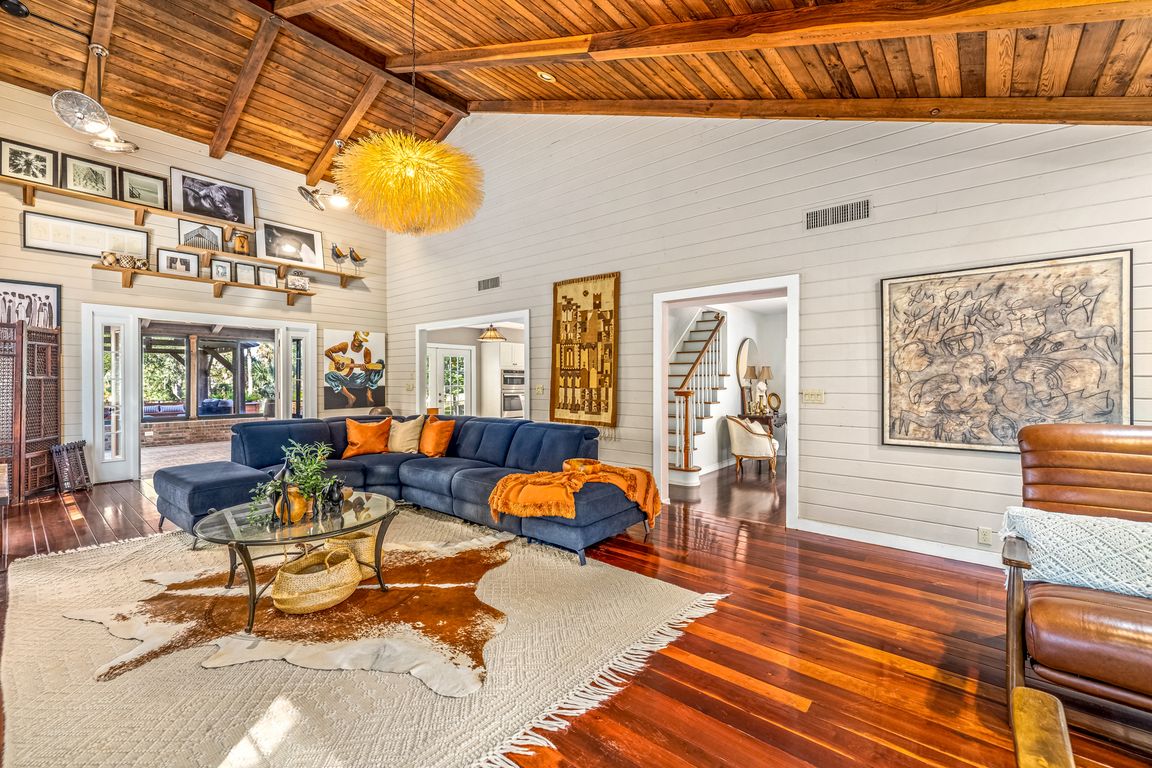
Active
$685,000
3beds
3,285sqft
8 Fernwood Trl, Ormond Beach, FL 32174
3beds
3,285sqft
Single family residence, residential
Built in 1984
0.61 Acres
3 Attached garage spaces
$209 price/sqft
$261 quarterly HOA fee
What's special
Large islandExpansive windowsLarge laundry roomQuartz countertopsMature treesCustom built-insBeautifully landscaped grounds
Tucked away on a peaceful cul-de-sac in the heart of Ormond Beach, this stunning traditional home sits on an impressive 106' x 254' deep lot offering breathtaking Tomoka River views all while remaining HIGH AND DRY. The charming front porch, mature trees, and beautifully landscaped grounds create a serene setting that ...
- 1 day |
- 734 |
- 53 |
Likely to sell faster than
Source: DBAMLS,MLS#: 1219908
Travel times
Living Room
Kitchen
Primary Bedroom
Zillow last checked: 8 hours ago
Listing updated: 23 hours ago
Listed by:
Michael Fiscina PA 386-314-8001,
RE/MAX Signature
Source: DBAMLS,MLS#: 1219908
Facts & features
Interior
Bedrooms & bathrooms
- Bedrooms: 3
- Bathrooms: 4
- Full bathrooms: 3
- 1/2 bathrooms: 1
Bedroom 1
- Level: Upper
- Area: 285 Square Feet
- Dimensions: 15.00 x 19.00
Bedroom 2
- Level: Upper
- Area: 143 Square Feet
- Dimensions: 11.00 x 13.00
Bedroom 3
- Level: Upper
- Area: 210 Square Feet
- Dimensions: 14.00 x 15.00
Bonus room
- Level: Upper
- Area: 544 Square Feet
- Dimensions: 17.00 x 32.00
Den
- Level: Main
- Area: 70 Square Feet
- Dimensions: 7.00 x 10.00
Dining room
- Level: Main
- Area: 221 Square Feet
- Dimensions: 13.00 x 17.00
Florida room
- Level: Main
- Area: 289 Square Feet
- Dimensions: 17.00 x 17.00
Kitchen
- Level: Main
- Area: 300 Square Feet
- Dimensions: 15.00 x 20.00
Living room
- Level: Main
- Area: 544 Square Feet
- Dimensions: 17.00 x 32.00
Heating
- Central, Electric
Cooling
- Central Air, Electric
Appliances
- Included: Refrigerator, Microwave, Electric Oven, Electric Cooktop, Dishwasher
- Laundry: Electric Dryer Hookup, In Unit, Lower Level, Sink, Washer Hookup
Features
- Built-in Features, Ceiling Fan(s), Entrance Foyer, Guest Suite, Kitchen Island, Pantry, Primary Bathroom - Shower No Tub, Walk-In Closet(s)
- Flooring: Carpet, Tile, Wood
- Windows: Storm Shutters
- Number of fireplaces: 1
- Fireplace features: Other
Interior area
- Total structure area: 4,514
- Total interior livable area: 3,285 sqft
Video & virtual tour
Property
Parking
- Total spaces: 3
- Parking features: Additional Parking, Attached, Garage
- Attached garage spaces: 3
Features
- Levels: Two
- Stories: 2
- Patio & porch: Covered, Deck, Front Porch, Patio, Porch
- Has view: Yes
- View description: River, Trees/Woods, Water
- Has water view: Yes
- Water view: River,Water
- Waterfront features: River Front
Lot
- Size: 0.61 Acres
- Dimensions: 106.0 ft x 254.0 ft
- Features: Cul-De-Sac, Many Trees
Details
- Parcel number: 422011002850
- Zoning description: Residential
Construction
Type & style
- Home type: SingleFamily
- Architectural style: Traditional
- Property subtype: Single Family Residence, Residential
Materials
- Concrete, Vinyl Siding
- Foundation: Block, Slab
- Roof: Shingle
Condition
- Updated/Remodeled
- New construction: No
- Year built: 1984
Utilities & green energy
- Sewer: Public Sewer
- Water: Public
- Utilities for property: Cable Available, Electricity Available, Electricity Connected, Sewer Available, Sewer Connected, Water Available, Water Connected
Community & HOA
Community
- Subdivision: Trails
HOA
- Has HOA: Yes
- Amenities included: Clubhouse, Pool
- Services included: Other
- HOA fee: $261 quarterly
Location
- Region: Ormond Beach
Financial & listing details
- Price per square foot: $209/sqft
- Tax assessed value: $568,326
- Annual tax amount: $5,548
- Date on market: 11/12/2025
- Listing terms: Cash,Conventional
- Electric utility on property: Yes
- Road surface type: Paved