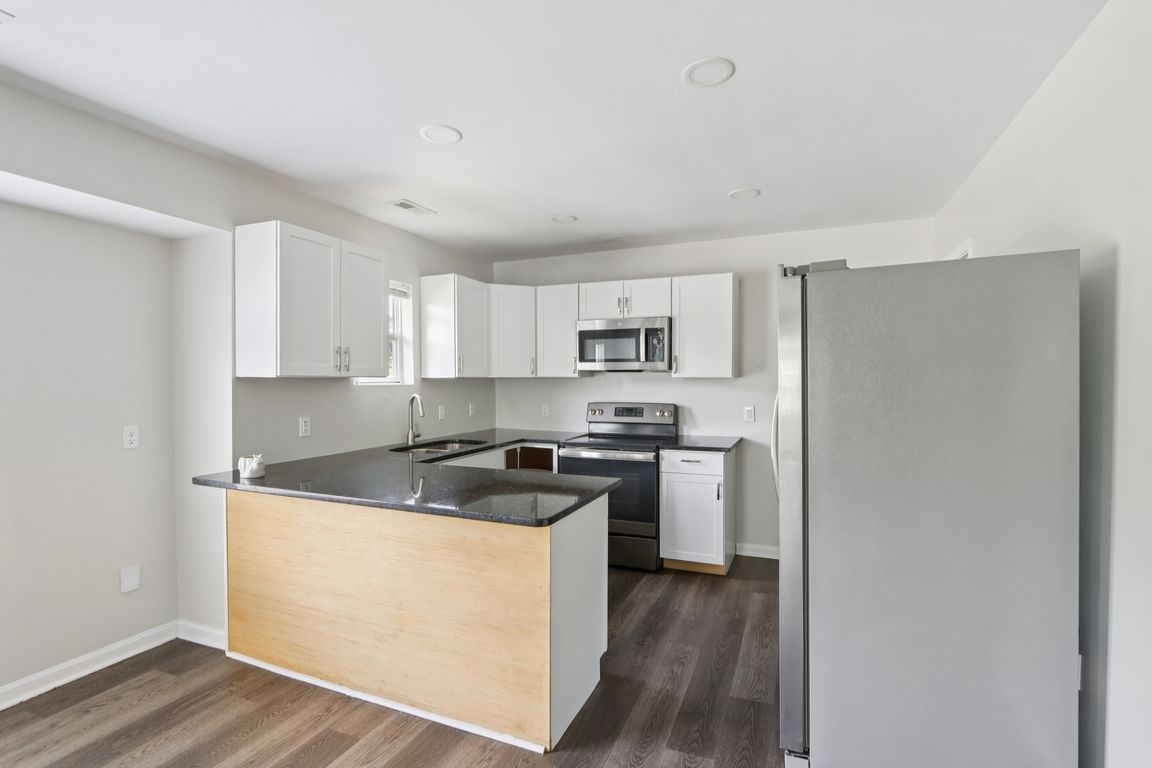
Active
$190,000
3beds
1,767sqft
802 N Tuxedo St, Indianapolis, IN 46201
3beds
1,767sqft
Residential, single family residence
Built in 1926
3,049 sqft
1 Garage space
$108 price/sqft
What's special
Mother-in-law suitePrivate entranceSleek modern cabinetryQuartz countertopsSpacious primary suiteContemporary finishesOpen-concept floor plan
Welcome to this beautifully remodeled 3-bedroom, 2-bath home just minutes from the heart of downtown Indianapolis! Thoughtfully redesigned with modern flair, this home boasts an open-concept floor plan that flows seamlessly from room to room. The kitchen shines with stainless steel appliances, quartz countertops, and sleek, modern cabinetry, perfect for both ...
- 66 days
- on Zillow |
- 695 |
- 58 |
Source: MIBOR as distributed by MLS GRID,MLS#: 22043046
Travel times
Kitchen
Living Room
Dining Room
Zillow last checked: 7 hours ago
Listing updated: July 23, 2025 at 01:21pm
Listing Provided by:
Latasha Lee 317-864-4788,
F.C. Tucker Company
Source: MIBOR as distributed by MLS GRID,MLS#: 22043046
Facts & features
Interior
Bedrooms & bathrooms
- Bedrooms: 3
- Bathrooms: 2
- Full bathrooms: 2
- Main level bathrooms: 2
- Main level bedrooms: 3
Primary bedroom
- Level: Main
- Area: 26 Square Feet
- Dimensions: 13x2
Bedroom 2
- Level: Main
- Area: 99 Square Feet
- Dimensions: 11x9
Bedroom 3
- Level: Main
- Area: 90 Square Feet
- Dimensions: 10x9
Kitchen
- Level: Main
- Area: 88 Square Feet
- Dimensions: 11x8
Laundry
- Level: Main
- Area: 96 Square Feet
- Dimensions: 12x8
Living room
- Level: Main
- Area: 143 Square Feet
- Dimensions: 13x11
Heating
- Electric
Cooling
- Central Air
Appliances
- Included: Disposal, Microwave, Electric Oven, Refrigerator, Water Softener Owned
- Laundry: In Unit, Laundry Room
Features
- Double Vanity, Breakfast Bar
- Has basement: Yes
Interior area
- Total structure area: 1,767
- Total interior livable area: 1,767 sqft
- Finished area below ground: 0
Property
Parking
- Total spaces: 1
- Parking features: Detached
- Garage spaces: 1
Features
- Levels: One
- Stories: 1
- Fencing: Fenced,Front Yard
- Has view: Yes
- View description: Neighborhood
Lot
- Size: 3,049.2 Square Feet
Details
- Parcel number: 491005168036000101
- Horse amenities: None
Construction
Type & style
- Home type: SingleFamily
- Architectural style: Bungalow
- Property subtype: Residential, Single Family Residence
Materials
- Vinyl Siding
- Foundation: Concrete Perimeter
Condition
- New construction: No
- Year built: 1926
Utilities & green energy
- Water: Public
Community & HOA
Community
- Features: Suburban
- Subdivision: Lasalle Park
HOA
- Has HOA: No
Location
- Region: Indianapolis
Financial & listing details
- Price per square foot: $108/sqft
- Tax assessed value: $77,100
- Annual tax amount: $2,954
- Date on market: 6/6/2025