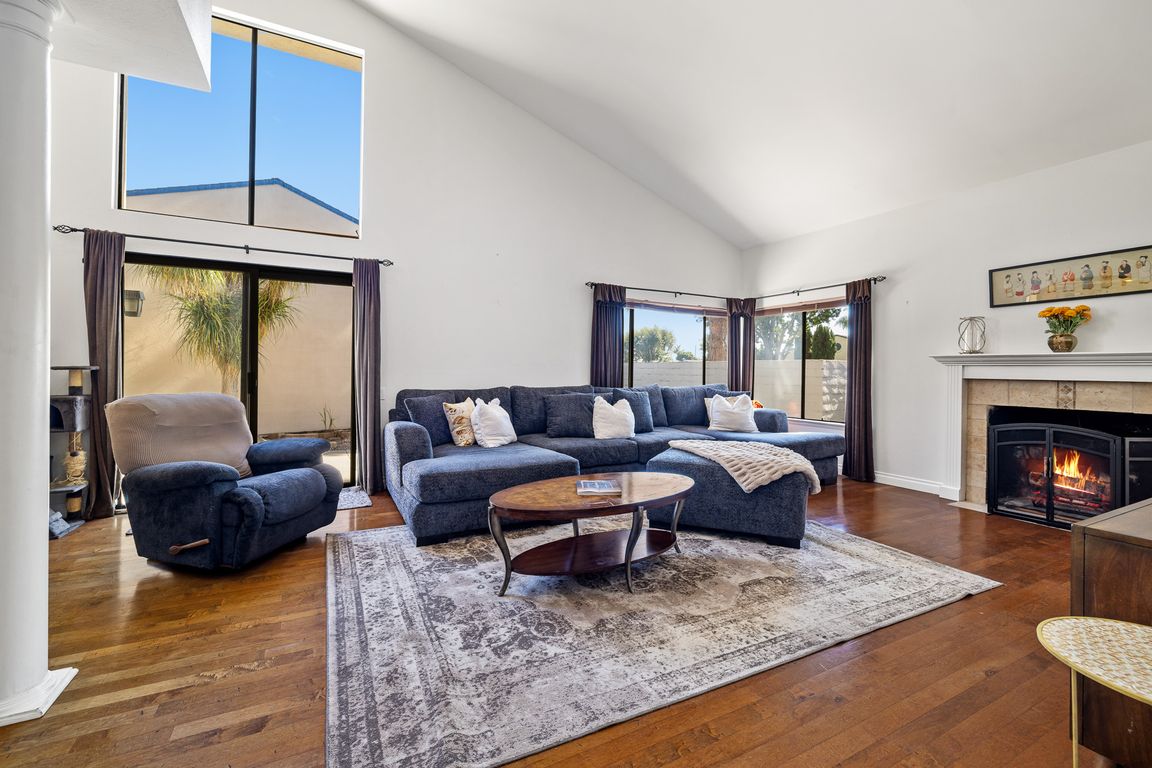Open: Sat 1pm-4pm

For sale
$959,000
4beds
2,457sqft
8028 Crystal Pl, Ventura, CA 93004
4beds
2,457sqft
Single family residence
Built in 1986
5,972 sqft
2 Attached garage spaces
$390 price/sqft
$130 quarterly HOA fee
What's special
Koi pondTranquil fountainPrivate oasisCarefully designed detailsNatural light
This exquisite four-bedroom, three-bathroom home is ideally situated in the highly desirable east end of Ventura, offering a rare combination of elegance, comfort, and functionality. From the moment you step inside, you are greeted by a spacious and inviting floor plan filled with natural light, creating a warm and welcoming atmosphere ...
- 4 days |
- 1,231 |
- 51 |
Likely to sell faster than
Source: CRMLS,MLS#: V1-33266 Originating MLS: California Regional MLS (Ventura & Pasadena-Foothills AORs)
Originating MLS: California Regional MLS (Ventura & Pasadena-Foothills AORs)
Travel times
Family Room
Kitchen
Primary Bedroom
Zillow last checked: 8 hours ago
Listing updated: 13 hours ago
Listing Provided by:
Lisa Niederst DRE #02230358 (805)217-2020,
Real Brokerage Technologies,
Brittany Handura DRE #02102614 805-428-3435,
Real Brokerage Technologies
Source: CRMLS,MLS#: V1-33266 Originating MLS: California Regional MLS (Ventura & Pasadena-Foothills AORs)
Originating MLS: California Regional MLS (Ventura & Pasadena-Foothills AORs)
Facts & features
Interior
Bedrooms & bathrooms
- Bedrooms: 4
- Bathrooms: 3
- Full bathrooms: 3
- Main level bathrooms: 1
- Main level bedrooms: 1
Rooms
- Room types: Bedroom, Family Room, Kitchen, Living Room, Primary Bathroom, Primary Bedroom
Primary bedroom
- Features: Primary Suite
Bedroom
- Features: Bedroom on Main Level
Bedroom
- Features: All Bedrooms Up
Bathroom
- Features: Bathtub, Dual Sinks, Enclosed Toilet, Full Bath on Main Level, Separate Shower, Tub Shower
Kitchen
- Features: Granite Counters, Kitchen/Family Room Combo
Heating
- Central
Cooling
- Central Air
Appliances
- Included: Dishwasher, Electric Cooktop, Refrigerator
- Laundry: In Garage
Features
- Breakfast Bar, Ceiling Fan(s), Eat-in Kitchen, High Ceilings, Open Floorplan, Recessed Lighting, Storage, All Bedrooms Up, Bedroom on Main Level, Primary Suite
- Flooring: Carpet, Tile, Wood
- Has fireplace: Yes
- Fireplace features: Living Room
- Common walls with other units/homes: No Common Walls
Interior area
- Total interior livable area: 2,457 sqft
Video & virtual tour
Property
Parking
- Total spaces: 4
- Parking features: Concrete, Direct Access, Door-Single, Garage Faces Front, Garage
- Attached garage spaces: 2
Accessibility
- Accessibility features: Parking
Features
- Levels: Two
- Stories: 2
- Entry location: Front
- Patio & porch: Porch
- Exterior features: Koi Pond
- Pool features: None
- Spa features: None
- Fencing: Block,Excellent Condition,Stucco Wall
- Has view: Yes
- View description: None
Lot
- Size: 5,972 Square Feet
- Features: 0-1 Unit/Acre, Front Yard, Lawn, Landscaped, Level, Yard
Details
- Additional structures: Shed(s)
- Parcel number: 0870172035
- Zoning: RPD-6U
- Special conditions: Standard
Construction
Type & style
- Home type: SingleFamily
- Architectural style: Traditional
- Property subtype: Single Family Residence
Materials
- Stucco
- Roof: Shingle
Condition
- Turnkey
- Year built: 1986
Utilities & green energy
- Electric: Standard
- Sewer: Public Sewer
- Water: Public
- Utilities for property: Electricity Connected, Natural Gas Connected, Sewer Connected, Water Connected
Community & HOA
Community
- Features: Biking, Curbs, Gutter(s), Hiking, Street Lights, Sidewalks
- Security: Carbon Monoxide Detector(s), Smoke Detector(s)
HOA
- Has HOA: Yes
- Amenities included: Maintenance Grounds, Management
- HOA fee: $130 quarterly
- HOA name: CPM
- HOA phone: 818-839-2301
Location
- Region: Ventura
Financial & listing details
- Price per square foot: $390/sqft
- Tax assessed value: $795,485
- Date on market: 11/7/2025
- Cumulative days on market: 5 days
- Listing terms: Cash,Conventional,FHA,VA Loan
- Road surface type: Paved