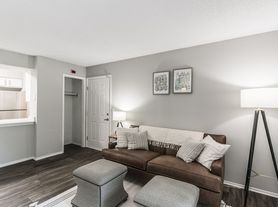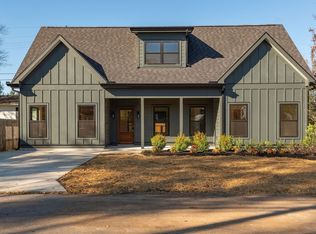Overview
Welcome to this beautifully crafted residence by Beazer Homes the high-efficiency home-builder known for attention to detail and quality design. This home in the Magnolia Farms community offers a modern villa layout (the "Sutton" floor plan) with 3 bedrooms and 3 full bathrooms.
Pool, playground and walking trails included on the community.
Key Features
3 Bedrooms, 3 Baths with 2 bedrooms on the main level and a third upstairs.
Approx. 2,020 sq ft of living space (listing shows 2,023 sq ft).
Built in 2020 newer construction, low-maintenance living.
Spacious open-concept main level with 10-foot ceilings in the first floor main areas.
Morning room adjacent to the kitchen, stainless steel appliances and gas range.
Primary bath with floor-to-ceiling tile in the oversized shower. Hardwood floors in common areas.
2-car attached garage, attached-front garage + driveway for guest parking.
Located in the Magnolia Farms subdivision off Hoggett Ford Road, close to I-40/Stewarts Ferry for easy access to Nashville and the airport.
Why this home?
If you're looking for a ready-to-move-in, modern home near Nashville with upscale finishes, open living, and a community built by a quality builder, this is it. The main level layout is convenient, and the upstairs bedroom offers flexibility (guest room, office, bonus room). With newer construction and sophisticated finishes from Beazer, you'll enjoy premium living without the hassle of older home maintenance.
12-month lease minimum.
First month's rent and security deposit due at signing.
High-speed internet and HOA fees are included in rent.
Tenant covers electricity, gas, and water/sewer.
No smoking or vaping allowed anywhere on the property.
Alterations: No painting, construction, or major alterations without written consent
Pets welcome with approval and a pet deposit.
Move-in special: Sign by November 25, 2025 and receive $550 off your first month's rent!
House for rent
Accepts Zillow applicationsSpecial offer
$2,850/mo
806 Sunset View Dr, Hermitage, TN 37076
3beds
2,023sqft
Price may not include required fees and charges.
Single family residence
Available now
Cats, small dogs OK
Central air
In unit laundry
Attached garage parking
Forced air
What's special
Modern villa layoutGas rangeSophisticated finishesStainless steel appliancesUpscale finishesDriveway for guest parkingFloor-to-ceiling tile
- 11 hours |
- -- |
- -- |
Travel times
Facts & features
Interior
Bedrooms & bathrooms
- Bedrooms: 3
- Bathrooms: 3
- Full bathrooms: 3
Heating
- Forced Air
Cooling
- Central Air
Appliances
- Included: Dishwasher, Dryer, Microwave, Oven, Refrigerator, Washer
- Laundry: In Unit
Features
- Flooring: Carpet, Hardwood, Tile
Interior area
- Total interior livable area: 2,023 sqft
Property
Parking
- Parking features: Attached
- Has attached garage: Yes
- Details: Contact manager
Features
- Exterior features: Heating system: Forced Air
- Has private pool: Yes
Construction
Type & style
- Home type: SingleFamily
- Property subtype: Single Family Residence
Community & HOA
Community
- Features: Playground
HOA
- Amenities included: Pool
Location
- Region: Hermitage
Financial & listing details
- Lease term: 1 Year
Price history
| Date | Event | Price |
|---|---|---|
| 11/11/2025 | Listed for rent | $2,850$1/sqft |
Source: Zillow Rentals | ||
| 3/22/2021 | Sold | $369,990$183/sqft |
Source: Agent Provided | ||
| 1/12/2021 | Sold | $369,990$183/sqft |
Source: Agent Provided | ||
Neighborhood: Hoggett Ford Road
- Special offer! Get $550 off your first month's rent when you sign a lease by November 25th and move in starting December 1st, 2025.Expires November 25, 2025

